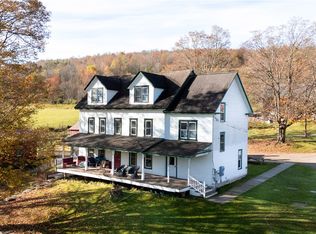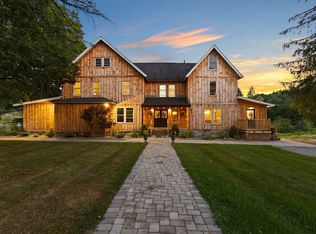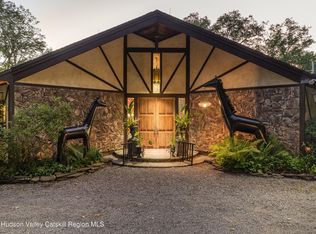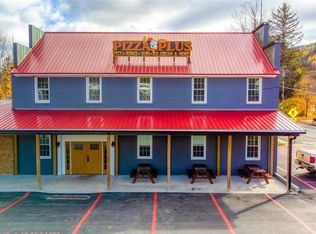Founded in 1803 in Roxbury, NY, this remarkable property carries a rich heritage of hospitality — the stone house once served as an Inn for travelers crossing the mountain from Bovina in the 1800s. Today, the estate spans over 200 acres and blends history with breathtaking natural beauty, offering a rare opportunity to own a piece of the Catskills' past.
Beautiful views of the mountains, endless stone walls, open meadows, a tranquil pond, and state land out your back door create a setting that feels like your own private park.
At its heart stands an authentic 19th-century stone house, full of character and charm, with multiple living rooms, a cozy stone fireplace, and a country kitchen with dining area and sitting room. Each wing of the home has its own second floor, creating a perfect setup for guests: two separate suites, four additional bedrooms, and two full baths — six bedrooms in total. A detached studio suite with a full bath and two-person sauna adds to the retreat-like feel.
The property features an extraordinary rustic barn venue — a large open room with a bar, dance floor, and multiple-stall restrooms, plus wide doors that open to a sprawling deck with panoramic mountain views. Nearby, a pavilion overlooking the pond is perfect for picnics, barbecues, and celebrations of all kinds.
At the end of a picturesque gravel road, a charming 3-bedroom cabin with fireplace overlooks a private pond and awe-inspiring mountain vistas — ideal as a guest house or potential lodging for event guests. A rustic caretaker's cabin and a working barn with horse stables and fenced pastures complete the setting, offering everything needed for a working farm or animal lovers' haven.
Just minutes to Plattekill Ski Center and close to charming towns and hamlets, farm-to-table dining, fly fishing, and endless outdoor adventures, this exceptional property can be enjoyed as a private full-time residence, a gathering place for family and friends, an events destination, an income-producing compound, or an upstate escape. With endless possibilities, this is truly a rare opportunity to own a piece of the Hudson Valley dream.
Active
$1,495,000
2080 Upper Meeker Hollow Road, Roxbury, NY 12474
6beds
4,592sqft
Single Family Residence
Built in 1803
237.61 Acres Lot
$1,372,400 Zestimate®
$326/sqft
$-- HOA
What's special
Rustic barn venueTranquil pondPrivate pondSprawling deckFour additional bedroomsCharacter and charmMultiple-stall restrooms
- 119 days |
- 1,011 |
- 66 |
Zillow last checked: 9 hours ago
Listing updated: October 25, 2025 at 11:32pm
Listing by:
Corcoran Country Living 845-338-5832,
Anne Rajs 845-797-1034
Source: HVCRMLS,MLS#: 20254486
Tour with a local agent
Facts & features
Interior
Bedrooms & bathrooms
- Bedrooms: 6
- Bathrooms: 7
- Full bathrooms: 5
- 1/2 bathrooms: 2
Heating
- Baseboard, Electric, Forced Air, Oil
Cooling
- Window Unit(s)
Appliances
- Included: Washer, Refrigerator, Range, Dryer, Dishwasher
- Laundry: Laundry Room, Main Level
Features
- Flooring: Hardwood, Varies
- Basement: Interior Entry,Partial,Sump Pump
- Number of fireplaces: 2
- Fireplace features: Bedroom, Living Room, Wood Burning
Interior area
- Total structure area: 4,592
- Total interior livable area: 4,592 sqft
- Finished area above ground: 4,592
- Finished area below ground: 0
Property
Parking
- Parking features: Driveway
- Has uncovered spaces: Yes
Features
- Levels: Two
- Stories: 2
- Patio & porch: Deck, Patio
- Exterior features: Garden, Lighting
- Fencing: Partial
- Has view: Yes
- View description: Meadow, Mountain(s), Pond
- Has water view: Yes
- Water view: Pond
Lot
- Size: 237.61 Acres
- Features: Pond on Lot, Level, Meadow, Pasture, Private, Secluded, Views
Details
- Additional structures: Barn(s), Guest House, Outbuilding, Second Residence, Stable(s)
- Parcel number: 155
- Zoning: 01
- Other equipment: Negotiable
Construction
Type & style
- Home type: SingleFamily
- Architectural style: Farmhouse
- Property subtype: Single Family Residence
Materials
- Clapboard, Stone
- Foundation: Stone
- Roof: Asphalt
Condition
- New construction: No
- Year built: 1803
Utilities & green energy
- Electric: 200+ Amp Service
- Sewer: Septic Tank
- Water: Well
Community & HOA
HOA
- Has HOA: No
Location
- Region: Roxbury
Financial & listing details
- Price per square foot: $326/sqft
- Tax assessed value: $734
- Annual tax amount: $39,066
- Date on market: 9/19/2025
- Road surface type: Asphalt
Estimated market value
$1,372,400
$1.30M - $1.44M
$4,608/mo
Price history
Price history
| Date | Event | Price |
|---|---|---|
| 9/19/2025 | Listed for sale | $1,495,000-32%$326/sqft |
Source: | ||
| 8/10/2021 | Listing removed | -- |
Source: | ||
| 3/29/2021 | Listed for sale | $2,199,000-2.8%$479/sqft |
Source: | ||
| 9/18/2018 | Sold | $2,263,000-7.6%$493/sqft |
Source: | ||
| 3/5/2018 | Listed for sale | $2,450,000+580.6%$534/sqft |
Source: Coldwell Banker Timberland Properties #114928 Report a problem | ||
Public tax history
Public tax history
| Year | Property taxes | Tax assessment |
|---|---|---|
| 2024 | -- | $741,600 +160.9% |
| 2023 | -- | $284,200 |
| 2022 | -- | $284,200 |
Find assessor info on the county website
BuyAbility℠ payment
Estimated monthly payment
Boost your down payment with 6% savings match
Earn up to a 6% match & get a competitive APY with a *. Zillow has partnered with to help get you home faster.
Learn more*Terms apply. Match provided by Foyer. Account offered by Pacific West Bank, Member FDIC.Climate risks
Neighborhood: 12474
Nearby schools
GreatSchools rating
- 6/10Roxbury Central SchoolGrades: PK-12Distance: 3.4 mi
- Loading
- Loading






