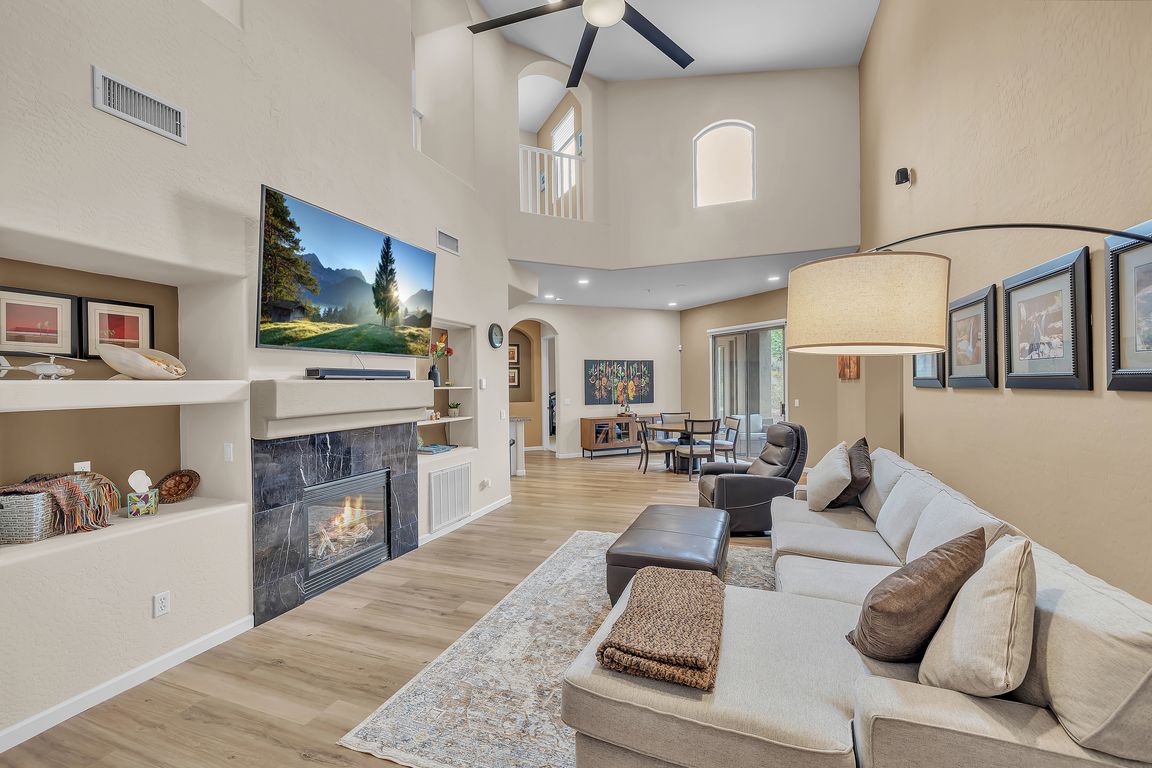
Pending
$885,000
4beds
3baths
2,484sqft
20802 N Grayhawk Dr UNIT 1164, Scottsdale, AZ 85255
4beds
3baths
2,484sqft
Townhouse
Built in 2002
2,450 sqft
2 Garage spaces
$356 price/sqft
$524 monthly HOA fee
What's special
Renovated kitchenNew interior paintBrand-new privacy wallRecessed lightingSpacious private patioStainless steel appliances
Welcome to this beautifully renovated home nestled in the heart of Grayhawk, one of North Scottsdale's most sought-after communities. Located in a guard-gated neighborhood with 24/7 roving patrol, this home offers the perfect balance of luxury, comfort, and peace of mind. Perfectly positioned along the scenic Raptor Course at Grayhawk Golf Club—designed ...
- 26 days
- on Zillow |
- 1,636 |
- 67 |
Likely to sell faster than
Source: ARMLS,MLS#: 6896289
Travel times
Living Room
Kitchen
Primary Bedroom
Zillow last checked: 7 hours ago
Listing updated: August 06, 2025 at 07:18pm
Listed by:
DJ June 602-999-7653,
Real Broker
Source: ARMLS,MLS#: 6896289

Facts & features
Interior
Bedrooms & bathrooms
- Bedrooms: 4
- Bathrooms: 3.5
Primary bedroom
- Description: Remodeled Bathroom
- Level: First
- Area: 203
- Dimensions: 14.50 x 14.00
Bedroom 2
- Description: En Suite with Quartz
- Level: First
- Area: 143.75
- Dimensions: 12.50 x 11.50
Bedroom 3
- Description: Huge closet
- Level: Second
- Area: 154
- Dimensions: 14.00 x 11.00
Bedroom 4
- Description: Mirror Closet Doors
- Level: Second
- Area: 132
- Dimensions: 12.00 x 11.00
Breakfast room
- Description: 8' Glass Doors to patio
- Level: First
- Area: 120
- Dimensions: 12.00 x 10.00
Den
- Description: Den | Formal Dining
- Level: First
- Area: 143.75
- Dimensions: 12.50 x 11.50
Great room
- Description: 20' Ceilings | Fireplace
- Level: First
- Area: 270
- Dimensions: 20.00 x 13.50
Heating
- Natural Gas
Cooling
- Central Air, Ceiling Fan(s)
Appliances
- Included: Gas Cooktop, Water Purifier
- Laundry: Wshr/Dry HookUp Only
Features
- High Speed Internet, Granite Counters, Double Vanity, Master Downstairs, Eat-in Kitchen, 9+ Flat Ceilings, Vaulted Ceiling(s), Full Bth Master Bdrm, Separate Shwr & Tub
- Flooring: Other, Carpet, Vinyl, Tile, Wood
- Windows: Double Pane Windows, ENERGY STAR Qualified Windows
- Has basement: No
- Number of fireplaces: 1
- Fireplace features: 1 Fireplace, Gas
Interior area
- Total structure area: 2,484
- Total interior livable area: 2,484 sqft
Video & virtual tour
Property
Parking
- Total spaces: 2
- Parking features: Garage Door Opener, Direct Access
- Garage spaces: 2
Features
- Stories: 2
- Patio & porch: Covered
- Exterior features: Private Street(s)
- Spa features: None
- Fencing: None
- Has view: Yes
- View description: Mountain(s)
Lot
- Size: 2,450 Square Feet
- Features: Desert Front, On Golf Course, Natural Desert Back, Gravel/Stone Front
Details
- Parcel number: 21236507
Construction
Type & style
- Home type: Townhouse
- Property subtype: Townhouse
- Attached to another structure: Yes
Materials
- Stucco, Wood Frame, Painted
- Roof: Tile
Condition
- Year built: 2002
Details
- Builder name: Universal Homes
Utilities & green energy
- Sewer: Public Sewer
- Water: City Water
- Utilities for property: Sewer Connected
Green energy
- Energy efficient items: Multi-Zones
- Water conservation: Tankless Ht Wtr Heat
Community & HOA
Community
- Features: Golf, Pickleball, Gated, Community Spa, Community Spa Htd, Guarded Entry, Tennis Court(s), Biking/Walking Path
- Security: Fire Sprinkler System, Security Guard
- Subdivision: AVIAN AT GRAYHAWK CONDOMINIUM
HOA
- Has HOA: Yes
- Services included: Roof Repair, Insurance, Pest Control, Maintenance Grounds, Street Maint, Front Yard Maint, Roof Replacement, Maintenance Exterior
- HOA fee: $390 monthly
- HOA name: Avian at Grayhawk
- HOA phone: 480-941-1077
- Second HOA fee: $403 quarterly
- Second HOA name: Raptor Retreat
- Second HOA phone: 480-563-9708
Location
- Region: Scottsdale
Financial & listing details
- Price per square foot: $356/sqft
- Tax assessed value: $735,300
- Annual tax amount: $4,249
- Date on market: 7/27/2025
- Listing terms: Cash,Conventional,FHA,VA Loan
- Ownership: Fee Simple