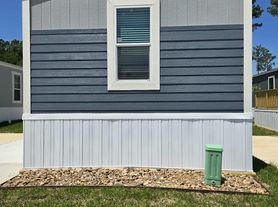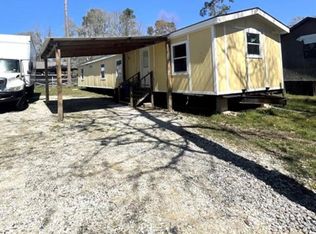BRAND NEW!! Never Lived-In Home Available Now New Caney, TX. Located in Beautiful Tavola West Master Plan Community. Less than 10 min from Major Shopping Center, Grocery Stores and Schools like Lone Star College Kingwood & New Caney Elementary inside Subdivision and 5 min from Grand Parkway & Hwy 59. This Single-Story home showcases a spacious open floorplan. Kitchen, Dining and Family Room all connected for easy entertaining. Primary Bedroom enjoys privacy in rear corner of the home, complemented by an en-suite bathroom with upgraded shower and walk-in closet. There are three additional bedrooms along the side of the home, comfortably spaced for household members and guests. Long Driveway, Spacious Backyard, No Back Neighbors, Located in Cul De Sac. Interior Upgrades Include: Ceiling Fans in every room, Chrome Faucets & Track Lights in Kitchen and Bathrooms, Cabinet Knobs and Handles, 2 In. Privacy Blinds, Automated Garage Door with Keypad System. Custom Fit Glass Shower Door.
Copyright notice - Data provided by HAR.com 2022 - All information provided should be independently verified.
House for rent
$2,100/mo
20805 Le Scifo Ct, New Caney, TX 77357
4beds
1,607sqft
Price may not include required fees and charges.
Singlefamily
Available now
No pets
Electric, ceiling fan
In unit laundry
2 Attached garage spaces parking
Natural gas
What's special
Spacious backyardSpacious open floorplanEn-suite bathroomCabinet knobs and handlesLong drivewayWalk-in closetUpgraded shower
- 5 days |
- -- |
- -- |
Travel times
Renting now? Get $1,000 closer to owning
Unlock a $400 renter bonus, plus up to a $600 savings match when you open a Foyer+ account.
Offers by Foyer; terms for both apply. Details on landing page.
Facts & features
Interior
Bedrooms & bathrooms
- Bedrooms: 4
- Bathrooms: 2
- Full bathrooms: 2
Heating
- Natural Gas
Cooling
- Electric, Ceiling Fan
Appliances
- Included: Dishwasher, Dryer, Microwave, Oven, Range, Refrigerator, Washer
- Laundry: In Unit
Features
- All Bedrooms Down, Ceiling Fan(s), Primary Bed - 1st Floor, Walk In Closet, Walk-In Closet(s)
- Flooring: Laminate
Interior area
- Total interior livable area: 1,607 sqft
Property
Parking
- Total spaces: 2
- Parking features: Attached, Covered
- Has attached garage: Yes
- Details: Contact manager
Features
- Stories: 1
- Exterior features: 0 Up To 1/4 Acre, 1 Living Area, Additional Parking, All Bedrooms Down, Architecture Style: Traditional, Attached, Courtyard, Flooring: Laminate, Heating: Gas, Kitchen/Dining Combo, Living Area - 1st Floor, Lot Features: 0 Up To 1/4 Acre, Pets - No, Primary Bed - 1st Floor, Walk In Closet, Walk-In Closet(s)
Construction
Type & style
- Home type: SingleFamily
- Property subtype: SingleFamily
Condition
- Year built: 2025
Community & HOA
Location
- Region: New Caney
Financial & listing details
- Lease term: Long Term
Price history
| Date | Event | Price |
|---|---|---|
| 10/2/2025 | Listed for rent | $2,100$1/sqft |
Source: | ||
| 9/18/2025 | Listing removed | $264,990$165/sqft |
Source: | ||
| 8/8/2025 | Pending sale | $264,990+15.7%$165/sqft |
Source: | ||
| 8/7/2025 | Listed for sale | $229,040$143/sqft |
Source: | ||

