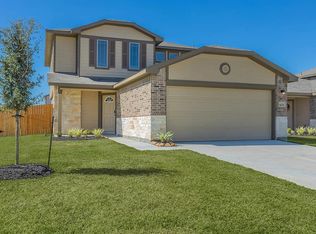*Pre-leasing* Available to tour or occupy November 28th!
Welcome to your new home in Harrington Trails!
This spacious four-bedroom, two-bathroom house in New Caney, TX offers luxury vinyl plank flooring throughout the open floor plan.
The two-car garage provides ample parking and storage space.
Relax in the primary suite with its own bathroom.
Enjoy the convenience of an irrigation system and a fenced yard with a wooden privacy fence.
Stay comfortable with ceiling fans and window coverings included.
This pet-friendly home is energy efficient, saving you money on utilities.
The large kitchen island, white cabinets, and pantry make meal prep a breeze.
With large closets for storage, this home has everything you need for comfortable living.
New Caney is within the Houston Metropolitan area. Being only 30 minutes away from Houston, there are plenty of activities for you!
Or, if you choose to stay near home, there are parks and trails to keep you busy.
Looking to save on move in costs? Ask about the security deposit alternative!
BEWARE OF LEASING FRAUD! If you believe someone else is trying to rent you this home or have any questions regarding leasing fraud, please contact us at 800.314.
House for rent
$1,900/mo
20806 Acorn Valley Dr, New Caney, TX 77357
4beds
2,074sqft
Price may not include required fees and charges.
Single family residence
Available Fri Nov 28 2025
Cats, dogs OK
Ceiling fan
Attached garage parking
What's special
Wooden privacy fenceOpen floor planFenced yardTwo-car garageCeiling fansLarge closetsLarge kitchen island
- 6 days |
- -- |
- -- |
Travel times
Looking to buy when your lease ends?
Consider a first-time homebuyer savings account designed to grow your down payment with up to a 6% match & a competitive APY.
Facts & features
Interior
Bedrooms & bathrooms
- Bedrooms: 4
- Bathrooms: 2
- Full bathrooms: 2
Cooling
- Ceiling Fan
Appliances
- Included: Dishwasher, Disposal, Microwave, Range, Refrigerator
Features
- Ceiling Fan(s), Large Closets
- Flooring: Linoleum/Vinyl
- Windows: Window Coverings
Interior area
- Total interior livable area: 2,074 sqft
Property
Parking
- Parking features: Attached
- Has attached garage: Yes
- Details: Contact manager
Features
- Exterior features: Energy Efficient, Irrigation System, Large Kitchen Island, Open Floor Plan, Primary Suite, White Cabinets, Wooden Privacy Fence
- Fencing: Fenced Yard
Details
- Parcel number: 57330308800
Construction
Type & style
- Home type: SingleFamily
- Property subtype: Single Family Residence
Community & HOA
Location
- Region: New Caney
Financial & listing details
- Lease term: Contact For Details
Price history
| Date | Event | Price |
|---|---|---|
| 11/13/2025 | Price change | $1,900-5%$1/sqft |
Source: Zillow Rentals | ||
| 11/11/2025 | Listed for rent | $2,000$1/sqft |
Source: Zillow Rentals | ||
| 5/22/2024 | Listing removed | -- |
Source: Zillow Rentals | ||
| 3/29/2024 | Listed for rent | $2,000+0.3%$1/sqft |
Source: Zillow Rentals | ||
| 12/29/2022 | Listing removed | -- |
Source: | ||

