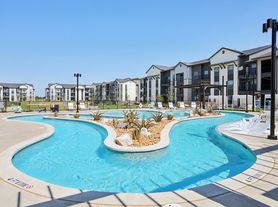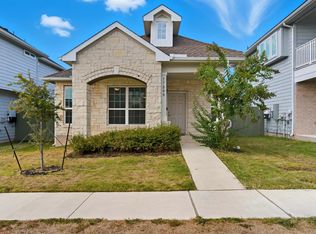FIRST MONTH'S RENT FREE. SPECIAL OFFER THOROUGH SEPTEMBER ONLY
Don't miss this gorgeous home in Manor! This gem features an open layout with stainless steel appliances in the kitchen, island and two additional counters with tons of storage, refrigerator, washer, & dryer included! Primary bedroom has tons of room and is complete with an ensuite bath that features dual vanity sinks, standing shower, and large walk in closet! Rear patio in the backyard is covered and leads to a spacious yard, perfect to relax or entertain! Community amenities include:: Pool, clubhouse, playground, soccer field, dog park, and pond. This one will lease quickly! Apply TODAY!
PLEASE REMOVE SHOES WHEN SHOWING THE PROPERTY
**Rent does not include $35/month for a Resident Benefit Package. See uploaded docs and criteria for more details on the perks of renting with 1836 Property Management! ** It is the responsibility of the interested party to verify the details from syndicated websites either with the property management company or by viewing the property in person. **Agents, visit the 1836PM website and navigate to the "Partner Info Hub". Details are listed in the "1836PM Leasing Process and Timeline" section**
FIRST MONTH'S RENT FREE. SPECIAL OFFER THOROUGH SEPTEMBER ONLY
Don't miss this gorgeous home in Manor! This gem features an open layout with stainless steel appliances in the kitchen, island and two additional counters with tons of storage, refrigerator, washer, & dryer included! Primary bedroom has tons of room and is complete with an ensuite bath that features dual vanity sinks, standing shower, and large walk in closet! Rear patio in the backyard is covered and leads to a spacious yard, perfect to relax or entertain! Community amenities include:: Pool, clubhouse, playground, soccer field, dog park, and pond. This one will lease quickly! Apply TODAY!
PLEASE REMOVE SHOES WHEN SHOWING THE PROPERTY
**Rent does not include $35/month for a Resident Benefit Package. See uploaded docs and criteria for more details on the perks of renting with 1836 Property Management! ** It is the responsibility of the interested party to verify the details from syndicated websites either with the property management company or by viewing the property in person. **Agents, visit the 1836PM website and navigate to the "Partner Info Hub". Details are listed in the "1836PM Leasing Process and Timeline" section**
House for rent
$2,450/mo
20807 Phebe Foster St, Manor, TX 78653
5beds
2,960sqft
Price may not include required fees and charges.
Single family residence
Available now
Cats, dogs OK
Air conditioner, ceiling fan
In unit laundry
Garage parking
-- Heating
What's special
Spacious yardStainless steel appliancesTons of storageDual vanity sinksOpen layoutStanding shower
- 28 days
- on Zillow |
- -- |
- -- |
Travel times
Looking to buy when your lease ends?
Consider a first-time homebuyer savings account designed to grow your down payment with up to a 6% match & 3.83% APY.
Facts & features
Interior
Bedrooms & bathrooms
- Bedrooms: 5
- Bathrooms: 3
- Full bathrooms: 3
Cooling
- Air Conditioner, Ceiling Fan
Appliances
- Included: Dishwasher, Disposal, Dryer, Microwave, Range, Refrigerator, Washer
- Laundry: In Unit
Features
- Ceiling Fan(s), Double Vanity, Storage, Walk In Closet, Walk-In Closet(s)
- Flooring: Carpet, Linoleum/Vinyl, Tile
Interior area
- Total interior livable area: 2,960 sqft
Property
Parking
- Parking features: Garage
- Has garage: Yes
- Details: Contact manager
Features
- Patio & porch: Patio
- Exterior features: Courtyard, Kitchen island, Mirrors, No Utilities included in rent, Pet friendly, Walk In Closet
- Has private pool: Yes
Details
- Parcel number: 958776
Construction
Type & style
- Home type: SingleFamily
- Property subtype: Single Family Residence
Condition
- Year built: 2022
Community & HOA
Community
- Features: Clubhouse, Playground
- Security: Gated Community
HOA
- Amenities included: Pool
Location
- Region: Manor
Financial & listing details
- Lease term: *9-22 months *$80 application fee per applicant *$125 lease preparation fee *$125 one time pet fee (per pet; if applicable) *$30 monthly pet fee (per pet; if applicable) *3rd party pet screening required to be completed by all applicants. *Renter's liability insurance required *Tenant responsible for all utilities *Maximum requested move in date must be either listed available date or 14 days from approval, whichever is greater. *Minimum requested move in date must be 7 days after approval. Do NOT use the templated link below.
Price history
| Date | Event | Price |
|---|---|---|
| 9/24/2025 | Price change | $2,450-1.8%$1/sqft |
Source: Zillow Rentals | ||
| 9/6/2025 | Listed for rent | $2,495-8.4%$1/sqft |
Source: Zillow Rentals | ||
| 8/13/2025 | Listing removed | $2,725$1/sqft |
Source: Unlock MLS #1861900 | ||
| 7/18/2025 | Price change | $2,725-0.9%$1/sqft |
Source: Unlock MLS #1861900 | ||
| 6/29/2025 | Price change | $2,750-3.5%$1/sqft |
Source: Unlock MLS #1861900 | ||

