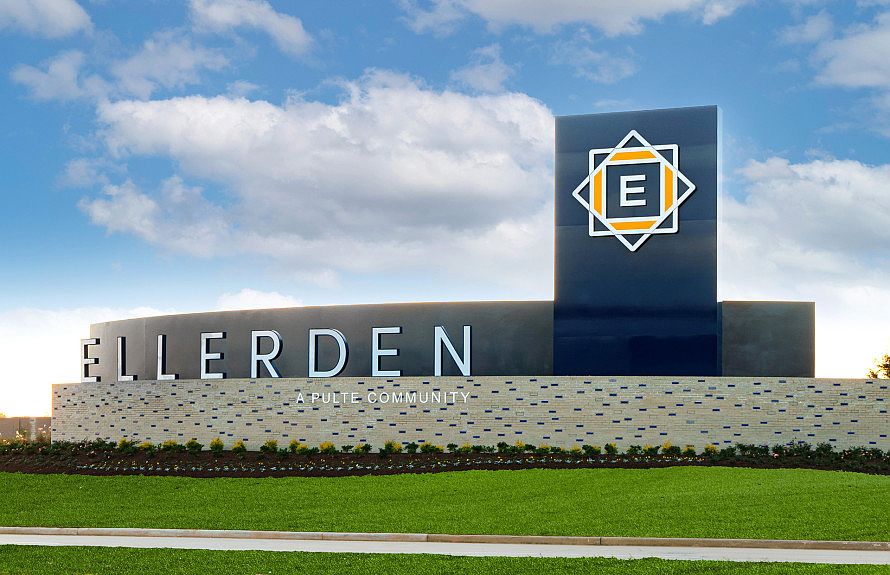October completion. The Minden floorplan by Pulte Homes features 4 spacious bedrooms, 2.5 bathrooms, and a versatile upstairs game room—perfect for family entertainment or a media lounge. This two-story design combines functionality and style with an open kitchen, large island, and a cozy adjacent living area. The private Owner’s suite boasts a generous walk-in closet and en-suite bathroom, while a covered patio invites outdoor gatherings. Ideal for growing families, this home delivers comfort, flexibility, and modern living. Located in the highly rated Tomball ISD, the Ellerden community also includes family-friendly amenities like a resort-style pool and playground, providing comfort, convenience, and fun in one beautiful neighborhood.
Pending
$349,100
20807 Solaro Summit Trl, Tomball, TX 77377
4beds
2,280sqft
Single Family Residence
Built in 2025
4,950 Square Feet Lot
$338,800 Zestimate®
$153/sqft
$96/mo HOA
What's special
Resort-style poolOpen kitchenCovered patioGenerous walk-in closetEn-suite bathroomUpstairs game roomLarge island
Call: (346) 706-5638
- 84 days |
- 131 |
- 4 |
Zillow last checked: 7 hours ago
Listing updated: September 30, 2025 at 01:05pm
Listed by:
Jimmy Franklin 281-609-9327,
Pulte Homes
Source: HAR,MLS#: 13405308
Travel times
Schedule tour
Select your preferred tour type — either in-person or real-time video tour — then discuss available options with the builder representative you're connected with.
Facts & features
Interior
Bedrooms & bathrooms
- Bedrooms: 4
- Bathrooms: 3
- Full bathrooms: 2
- 1/2 bathrooms: 1
Primary bathroom
- Features: Primary Bath: Shower Only, Secondary Bath(s): Tub/Shower Combo
Kitchen
- Features: Kitchen Island
Heating
- Natural Gas
Cooling
- Electric
Appliances
- Included: Disposal, Gas Oven, Microwave, Gas Cooktop, Dishwasher
Features
- Prewired for Alarm System, Primary Bed - 1st Floor
- Flooring: Carpet, Tile
Interior area
- Total structure area: 2,280
- Total interior livable area: 2,280 sqft
Property
Parking
- Total spaces: 2
- Parking features: Attached
- Attached garage spaces: 2
Features
- Stories: 2
- Patio & porch: Covered
- Exterior features: Sprinkler System
- Fencing: Back Yard
Lot
- Size: 4,950 Square Feet
- Dimensions: 45 x 110
- Features: Subdivided, 0 Up To 1/4 Acre
Construction
Type & style
- Home type: SingleFamily
- Architectural style: Traditional
- Property subtype: Single Family Residence
Materials
- Brick, Stone
- Foundation: Slab
- Roof: Composition
Condition
- New construction: Yes
- Year built: 2025
Details
- Builder name: Pulte Homes
Utilities & green energy
- Sewer: Public Sewer
- Water: Public, Water District
Community & HOA
Community
- Security: Prewired for Alarm System
- Subdivision: Ellerden
HOA
- Has HOA: Yes
- HOA fee: $1,150 annually
Location
- Region: Tomball
Financial & listing details
- Price per square foot: $153/sqft
- Date on market: 7/15/2025
- Listing terms: Cash,Conventional,FHA,VA Loan
- Road surface type: Concrete, Curbs, Gutters
About the community
Build your dream home at Ellerden by Pulte Homes. Located in Tomball, this tight-knit community is close to major thoroughfares, Houston Premium Outlets and shopping stores. From resort-like amenities to award winning schools, Ellerden is a perfect place to begin your family adventures.
Source: Pulte

