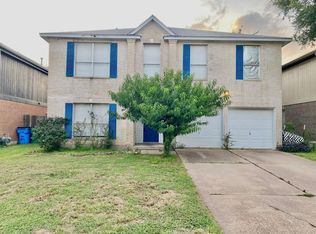Luxury Living at Its Finest in BlackHawk Community
Welcome to a truly one-of-a-kind luxury residence nestled within the highly coveted BlackHawk community. This exceptional home embodies sophistication, offering an open and expansive floor plan with 5 spacious bedrooms and 4.5 beautifully appointed bathrooms. The soaring 22-foot ceilings and east-west orientation fill the home with abundant natural light, creating a bright and airy atmosphere throughout. From the upgraded finishes to the state-of-the-art amenities, every detail has been carefully curated for the ultimate luxury experience.
The heart of this home is the XXXL gourmet kitchen, designed to inspire the chef in you. It features:
Upgraded appliances, including double ovens and a 6-burner gas range
Two massive islands, perfect for both cooking and entertaining
Top-of-the-line quartz countertops and custom cabinetry, elevating the space to new heights of elegance
This home also offers a perfect balance of spaces for both work and play. The large home office/study provides a quiet retreat, while the expansive dining room with a butler's pantry is designed to host grand dinner parties in style.
The luxurious master suite is a sanctuary of relaxation, complete with:
Bay windows, allowing for serene views
5.1 channel surround sound for the ultimate media experience
A stunning accent wall that adds character and charm to the room
The master bath is equally impressive, featuring:
Double vanities
A standalone soaking tub
A spacious walk-in shower
For your guests, an additional ensuite bedroom on the main level offers comfort and privacy. Upstairs, you will find three more spacious bedrooms, two full bathrooms, and a large loft/game room that invites relaxation and entertainment. The media room is outfitted with 5.1 channel surround sound speakers, perfect for movie nights or gaming.
Luxury upgrades continue throughout the home, including:
Upgraded flooring and accent walls that add a touch of opulence
A carefully designed lighting package that creates ambiance throughout
Step outside into the expansive outdoor living area:
A large 10x20 patio complete with a fully equipped outdoor kitchen and quartz countertops
A flat, fenced-in backyard, perfect for gatherings or quiet outdoor moments
Additional features that make this home truly extraordinary include:
A whole-home security system for peace of mind
A three-car garage with custom epoxy flooring
A port cochere providing additional convenience and luxury
Custom drapery throughout the home, adding an elegant touch to every room
This luxurious property offers unparalleled living in Austin, blending comfort, style, and state-of-the-art amenities for those who expect only the best.
Tennant pays all utilities
Owner pays for HoA fees and yard service.
House for rent
Accepts Zillow applications
$4,995/mo
20808 Pinewalk Dr, Pflugerville, TX 78660
5beds
4,689sqft
Price may not include required fees and charges.
Single family residence
Available now
Small dogs OK
Central air
In unit laundry
Attached garage parking
Forced air
What's special
Outdoor kitchenAbundant natural lightUpgraded flooringSpacious bedroomsBay windowsQuartz countertopsExpansive dining room
- 95 days
- on Zillow |
- -- |
- -- |
Travel times
Facts & features
Interior
Bedrooms & bathrooms
- Bedrooms: 5
- Bathrooms: 5
- Full bathrooms: 4
- 1/2 bathrooms: 1
Heating
- Forced Air
Cooling
- Central Air
Appliances
- Included: Dishwasher, Dryer, Freezer, Microwave, Oven, Refrigerator, Washer
- Laundry: In Unit
Features
- Flooring: Carpet
- Furnished: Yes
Interior area
- Total interior livable area: 4,689 sqft
Property
Parking
- Parking features: Attached
- Has attached garage: Yes
- Details: Contact manager
Features
- Exterior features: Access to 2 amenity centers, Electric Vehicle Charging Station, Heating system: Forced Air, No Utilities included in rent, Outdoor Kicthen, Tennis Court(s), Volleyball Court, mutiple fitness rooms/gym access, softball field, spalsh pad
Details
- Parcel number: 942181
Construction
Type & style
- Home type: SingleFamily
- Property subtype: Single Family Residence
Community & HOA
Community
- Features: Playground, Tennis Court(s)
HOA
- Amenities included: Tennis Court(s)
Location
- Region: Pflugerville
Financial & listing details
- Lease term: 1 Year
Price history
| Date | Event | Price |
|---|---|---|
| 7/15/2025 | Price change | $4,995-13.9%$1/sqft |
Source: Zillow Rentals | ||
| 6/7/2025 | Price change | $5,800-3.3%$1/sqft |
Source: Zillow Rentals | ||
| 5/16/2025 | Listed for rent | $6,000$1/sqft |
Source: Zillow Rentals | ||
| 11/23/2022 | Listing removed | -- |
Source: | ||
| 2/8/2022 | Pending sale | $1,210,950$258/sqft |
Source: | ||
![[object Object]](https://photos.zillowstatic.com/fp/09c036c0979d51d8925fcbdf65a9d534-p_i.jpg)
