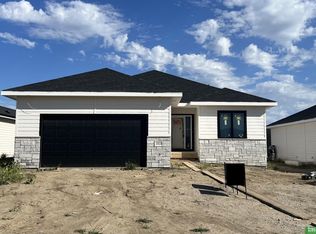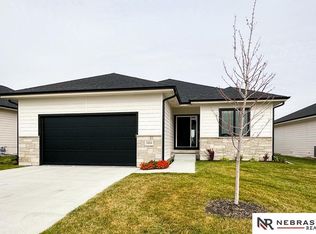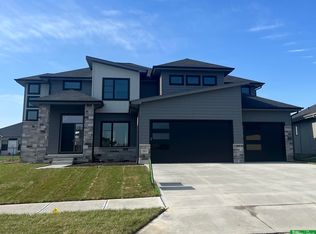Sold for $589,000 on 05/20/24
$589,000
20809 Hartman Ave, Elkhorn, NE 68022
5beds
3,576sqft
Single Family Residence
Built in 2023
9,408.96 Square Feet Lot
$602,200 Zestimate®
$165/sqft
$3,639 Estimated rent
Home value
$602,200
$560,000 - $650,000
$3,639/mo
Zestimate® history
Loading...
Owner options
Explore your selling options
What's special
Meet Tyler from Hildy Homes, he is MOVE IN READY and a total 10. He has all the handsome finishes you've come to know from a Hildy Home (quartz, ceramic tile, custom cabinetry with soft close doors and drawers in the kitchen, stainless steel appliances, aluminum clad Pella windows, comfort height toilets, and cat 6 ethernet. This Tyler sits on a flat lot with a large 3-CAR GARAGE, it has 1,890 finished sq. ft. on the main level and 1,686 sq. ft. finished in the lower level with two additional bedrooms, flex room, family room with wet bar w/ island & 3/4 bath. This guy also gives you peace of mind with a 1 year builder's warranty. He is move in ready! All measurements are approximate.
Zillow last checked: 8 hours ago
Listing updated: May 21, 2024 at 06:07am
Listed by:
Jamie Hilderbrand 402-641-2534,
Better Homes and Gardens R.E.,
Nicole Hilderbrand 402-641-2760,
Better Homes and Gardens R.E.
Bought with:
Marie Bartlett, 20170931
kwELITE Real Estate
Source: GPRMLS,MLS#: 22400893
Facts & features
Interior
Bedrooms & bathrooms
- Bedrooms: 5
- Bathrooms: 3
- Full bathrooms: 1
- 3/4 bathrooms: 2
- Main level bathrooms: 2
Primary bedroom
- Features: Wall/Wall Carpeting, 9'+ Ceiling, Ceiling Fan(s), Walk-In Closet(s), Engineered Wood
- Level: Main
- Area: 194.13
- Width: 14.42
Bedroom 2
- Features: Wall/Wall Carpeting, 9'+ Ceiling, Ceiling Fan(s)
- Level: Main
- Area: 144
- Dimensions: 12 x 12
Bedroom 3
- Features: Wall/Wall Carpeting, 9'+ Ceiling, Ceiling Fan(s)
- Level: Main
- Area: 144
- Dimensions: 12 x 12
Bedroom 4
- Features: Wall/Wall Carpeting, 9'+ Ceiling, Walk-In Closet(s)
- Level: Basement
- Area: 174.1
- Width: 12.92
Bedroom 5
- Features: Wall/Wall Carpeting, 9'+ Ceiling, Walk-In Closet(s)
- Level: Basement
- Area: 159.25
- Dimensions: 13 x 13.75
Primary bathroom
- Features: 3/4, Shower, Double Sinks
Family room
- Features: Wall/Wall Carpeting, 9'+ Ceiling, Wet Bar
- Level: Basement
- Area: 722.34
- Width: 28.08
Kitchen
- Features: 9'+ Ceiling, Pantry, Engineered Wood
- Level: Main
- Area: 163
- Dimensions: 12 x 14.42
Basement
- Area: 1890
Heating
- Natural Gas, Forced Air
Cooling
- Central Air
Appliances
- Included: Humidifier, Oven, Dishwasher, Disposal, Microwave, Cooktop
- Laundry: Ceramic Tile Floor, 9'+ Ceiling
Features
- Wet Bar, High Ceilings, Ceiling Fan(s), Drain Tile, Pantry
- Flooring: Wood, Carpet, Ceramic Tile, Engineered Hardwood
- Basement: Full,Finished
- Number of fireplaces: 2
- Fireplace features: Electric, Great Room
Interior area
- Total structure area: 3,576
- Total interior livable area: 3,576 sqft
- Finished area above ground: 1,890
- Finished area below ground: 1,686
Property
Parking
- Total spaces: 3
- Parking features: Attached, Garage Door Opener
- Attached garage spaces: 3
Features
- Patio & porch: Patio, Covered Deck, Covered Patio
- Exterior features: Sprinkler System, Drain Tile
- Fencing: None
Lot
- Size: 9,408 sqft
- Dimensions: 67.0' x 130.29' x 77.62' x 130.47'
- Features: Up to 1/4 Acre., City Lot, Subdivided
Details
- Parcel number: 2403230492
- Other equipment: Sump Pump
Construction
Type & style
- Home type: SingleFamily
- Architectural style: Ranch,Traditional
- Property subtype: Single Family Residence
Materials
- Stone, Cement Siding
- Foundation: Concrete Perimeter
- Roof: Composition
Condition
- New Construction
- New construction: Yes
- Year built: 2023
Details
- Builder name: Hildy Homes
Utilities & green energy
- Sewer: Public Sewer
- Water: Public
- Utilities for property: Cable Available, Electricity Available, Natural Gas Available, Water Available, Sewer Available, Phone Available
Community & neighborhood
Location
- Region: Elkhorn
- Subdivision: VISTANCIA / CALAROSA EAST CALAROSA EAST/ VISTANCIA
Other
Other facts
- Listing terms: Private Financing Available,VA Loan,Conventional,Cash
- Ownership: Fee Simple
Price history
| Date | Event | Price |
|---|---|---|
| 5/20/2024 | Sold | $589,000+4.3%$165/sqft |
Source: | ||
| 4/30/2024 | Pending sale | $564,900$158/sqft |
Source: | ||
| 1/9/2024 | Price change | $564,900-0.9%$158/sqft |
Source: | ||
| 8/15/2023 | Listed for sale | $569,900$159/sqft |
Source: | ||
Public tax history
Tax history is unavailable.
Neighborhood: Elkhorn
Nearby schools
GreatSchools rating
- 8/10Arbor View Elementary SchoolGrades: PK-5Distance: 0.3 mi
- 8/10ELKHORN NORTH RIDGE MIDDLE SCHOOLGrades: 6-8Distance: 2 mi
- 9/10Elkhorn High SchoolGrades: 9-12Distance: 2.7 mi
Schools provided by the listing agent
- Elementary: Arbor View
- Middle: Elkhorn North Ridge
- High: Elkhorn
- District: Elkhorn
Source: GPRMLS. This data may not be complete. We recommend contacting the local school district to confirm school assignments for this home.

Get pre-qualified for a loan
At Zillow Home Loans, we can pre-qualify you in as little as 5 minutes with no impact to your credit score.An equal housing lender. NMLS #10287.
Sell for more on Zillow
Get a free Zillow Showcase℠ listing and you could sell for .
$602,200
2% more+ $12,044
With Zillow Showcase(estimated)
$614,244

