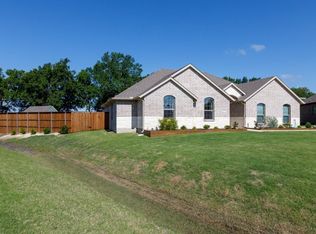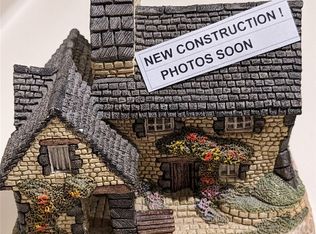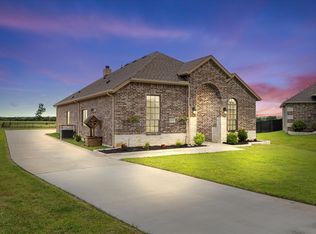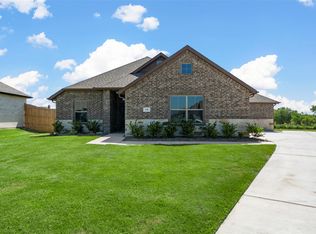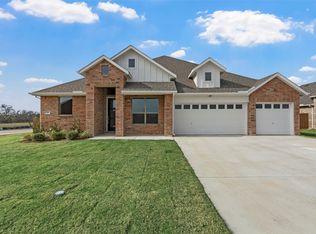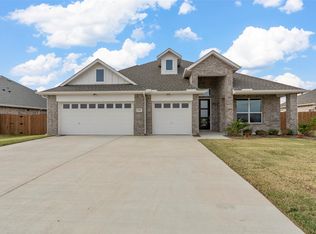Awesome New Home built by long-time builder Robbie Hale Homes is situated on a .46 acre cul-de-sac lot in the quiet country setting of High Meadow Estates in Josephine. The home features 3 bedrooms, 2 baths, a Great Covered Porch, a Huge Covered Patio, mud room with seat and cubbies and a three car side entry garage. Enter the home through the foyer with the Formal Dining Room located on your right. The Spacious Family Room is open to the Kitchen and the Breakfast Nook. The Kitchen includes Beautiful Wood Look tile flooring, Stained Custom Oak Cabinets, a Large Kitchen Island, Quartz Countertops and Stainless Steel appliances. The Family Room features a Stone Fireplace up to the ceiling and access to the Huge Covered Patio. The Master Bedroom is Nicely sized. The Master Bathroom features dual sinks for the vanity, a jetted tub, a separate shower and an enormous walk-in closet. The interior of the home features Crown Molding in all the formal areas, 5 inch base boards, Wood Looking tile throughout the home with carpet in the bedrooms and bedroom closets, ceiling fans for all bedrooms and family room, decorative interior doors, and tall ceilings. The exterior features sod, landscaping and the sprinkler system will be full for the front and side yards with a perimeter across the back of the home. Energy efficiencies include Radiant Barrier roof decking, low E dual paned windows, insulated exterior doors, R-38 attic insulation, R-15 wall insulation, and a high efficiency HVAC system. Builder to Pay for the Title Policy, the Survey and up to $20k towards closing costs. High Speed Fiber is available in High Meadow Estates.
New construction
$469,900
2081 Creekview Ln, Nevada, TX 75173
3beds
2,286sqft
Est.:
Single Family Residence
Built in 2024
0.46 Acres Lot
$-- Zestimate®
$206/sqft
$-- HOA
What's special
Stone fireplaceHuge covered patioFormal dining roomStainless steel appliancesCeiling fansSpacious family roomQuartz countertops
- 346 days |
- 89 |
- 7 |
Zillow last checked: 8 hours ago
Listing updated: January 22, 2025 at 12:18pm
Listed by:
John Wood 0179849 972-404-9000,
Builders Realty 972-404-9000
Source: NTREIS,MLS#: 20810215
Tour with a local agent
Facts & features
Interior
Bedrooms & bathrooms
- Bedrooms: 3
- Bathrooms: 2
- Full bathrooms: 2
Primary bedroom
- Features: Dual Sinks, Jetted Tub, Separate Shower, Walk-In Closet(s)
- Level: First
- Dimensions: 17 x 16
Bedroom
- Features: Split Bedrooms
- Level: First
- Dimensions: 12 x 11
Bedroom
- Features: Split Bedrooms, Walk-In Closet(s)
- Level: First
- Dimensions: 12 x 11
Breakfast room nook
- Features: Breakfast Bar, Granite Counters, Kitchen Island
- Level: First
- Dimensions: 13 x 12
Dining room
- Level: First
- Dimensions: 12 x 11
Kitchen
- Features: Breakfast Bar, Granite Counters, Kitchen Island
- Level: First
- Dimensions: 14 x 12
Laundry
- Level: First
- Dimensions: 12 x 7
Living room
- Features: Fireplace
- Level: First
- Dimensions: 20 x 20
Heating
- Central, Electric, Fireplace(s)
Cooling
- Central Air, Ceiling Fan(s), Electric
Appliances
- Included: Dishwasher, Electric Oven, Electric Range, Disposal, Microwave
- Laundry: Washer Hookup, Electric Dryer Hookup, Laundry in Utility Room
Features
- Decorative/Designer Lighting Fixtures, High Speed Internet
- Flooring: Carpet, Ceramic Tile
- Has basement: No
- Number of fireplaces: 1
- Fireplace features: Metal, Stone, Wood Burning
Interior area
- Total interior livable area: 2,286 sqft
Video & virtual tour
Property
Parking
- Total spaces: 3
- Parking features: Garage Faces Side
- Attached garage spaces: 3
Features
- Levels: One
- Stories: 1
- Patio & porch: Covered
- Exterior features: Lighting, Rain Gutters
- Pool features: None
Lot
- Size: 0.46 Acres
- Dimensions: 20,168 sf
- Features: Cul-De-Sac, Interior Lot, Irregular Lot, Sprinkler System
Details
- Parcel number: R953600A02601
Construction
Type & style
- Home type: SingleFamily
- Architectural style: Detached
- Property subtype: Single Family Residence
Materials
- Brick, Rock, Stone
- Foundation: Slab
- Roof: Composition
Condition
- New construction: Yes
- Year built: 2024
Utilities & green energy
- Sewer: Public Sewer
- Water: Public
- Utilities for property: Sewer Available, Water Available
Community & HOA
Community
- Security: Carbon Monoxide Detector(s), Smoke Detector(s), Security Lights
- Subdivision: High Meadow Estates Ph II
HOA
- Has HOA: No
Location
- Region: Nevada
Financial & listing details
- Price per square foot: $206/sqft
- Tax assessed value: $336,791
- Date on market: 1/10/2025
- Cumulative days on market: 51 days
- Listing terms: Conventional,FHA,USDA Loan,VA Loan
Estimated market value
Not available
Estimated sales range
Not available
$2,885/mo
Price history
Price history
| Date | Event | Price |
|---|---|---|
| 1/10/2025 | Listed for sale | $469,900$206/sqft |
Source: NTREIS #20810215 Report a problem | ||
Public tax history
Public tax history
| Year | Property taxes | Tax assessment |
|---|---|---|
| 2025 | -- | $336,791 +331.2% |
| 2024 | $1,526 -0.1% | $78,100 |
| 2023 | $1,528 +15.1% | $78,100 +27.6% |
Find assessor info on the county website
BuyAbility℠ payment
Est. payment
$3,016/mo
Principal & interest
$2284
Property taxes
$568
Home insurance
$164
Climate risks
Neighborhood: 75173
Nearby schools
GreatSchools rating
- NABraves AcademyGrades: 3-11Distance: 1.4 mi
- 5/10Leland E Edge Middle SchoolGrades: 6-8Distance: 1.4 mi
- 5/10Community High SchoolGrades: 9-12Distance: 1.2 mi
Schools provided by the listing agent
- Elementary: Mildred B. Ellis
- Middle: Leland Edge
- High: Community
- District: Community ISD
Source: NTREIS. This data may not be complete. We recommend contacting the local school district to confirm school assignments for this home.
- Loading
- Loading
