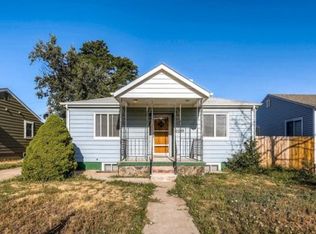This beautiful home has been renovated from top to bottom. The cozy 3 Bedroom 2 Bath home features a new roof in 2019, new interior paint, new carpet, new laminate flooring and new tile bathrooms. The fully renovated kitchen includes quartz counters and updated stainless steel appliances and vent hood. Both bathrooms have been completely redone with new shower and tub, new tile, new vanities and new toilets. This remarkable ranch is move-in ready! The full sized basement is finished with a Master retreat and its own private bath. The basement bedroom has a new egress wind which was permitted and completed in the last 30 days. The fully fenced-in backyard comes with an expansive deck and several garden beds. Utilize the bonus space for yoga, an art studio, office or learning from home area. With heated floors this space can be used year round. AMAZING LOCATION! Only minutes to Anschutz Medical Campus, The Children???s Hospital, I-225, and I-70. Just blocks to the Stanley Marketplace and close to shopping and amenities. You can not go wrong
This property is off market, which means it's not currently listed for sale or rent on Zillow. This may be different from what's available on other websites or public sources.
