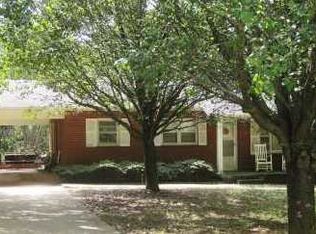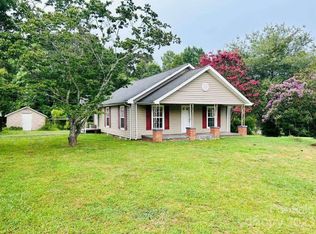Custom Home in the Bethlehem area with Open Floor Plan, Eat-In Kitchen with Granite Countertops, SS Appliances, Breakfast Area and Island with Bar Seating. Very Large Formal Dining Room easily seats 10+, Giant Living Room with Gas Log Fireplace and Double Garage with an additional exit door. Spacious Laundry Room also doubles as a Walk-In Pantry. Special Features: Wide Doorways and Hallway, Mobility Friendly Flooring, No Interior Stairs and no stairs from double garage into home. Extra Insulation installed when built in Primary Suite & Dining Room. Garage is also insulated. Exterior: 3.4 Acres of Privacy, Rocking Chair Front Porch, Back Deck overlooking Beautiful Lawn with path to Creek, Open Patio area, Beautiful Wooded Areas and Fantastic Lawn. Updates: Roof, Water Heater 2014 HVAC 2015 Garage Door 2016 Utilities: Septic and Public Water. Schools: Bethlehem, West Middle, Alexander Central Appointment Required to View Home.
This property is off market, which means it's not currently listed for sale or rent on Zillow. This may be different from what's available on other websites or public sources.

