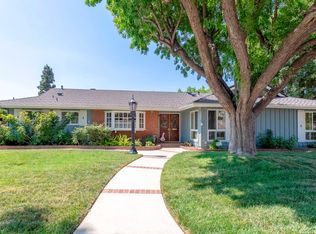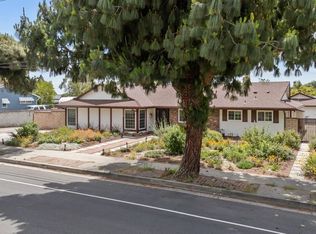This beautifully upgraded and updated 3+2.5 homeoffers 2002sqft of comfortable living space! Freshly painted, newcarpeting, hardwood floors, and tile are found throughout thislovely home! The spacious living room has a large picture window,spotlight and recessed lighting, with a cozy fireplace adorned withstone/slate hearth; the adjacent den has a wet bar, built inbookcase, picture window, and the see-through fireplace from theliving room warms the room. Enjoy the beautiful granite counters inthe kitchen with a new cook top, refrigerator, double ovens, newdiswasher, tons of refinished cupboards, and a breakfast bar withthree bar stools that open into the spacious dining room withhardwood flooring and large sliding windows leading to the shadypatio and stunning view of the backyard's well mainicuredlandscaping including avocado, lemon, and orange trees! The masterbedroom has a cedar lined walk in closet, lovely french doors thatopen to the yard, and a beautiful remodeled private bathroomincluding large granite vanity, designer tiled shower with clearglass enclosure, and tiled floor. The guest bathroom has also beenremodeled with double sink and granite vanity, skylights, designertiled tub/shower with tile flooring. Two additional bedrooms arespacious with ceiling fans and large closets. The laundry roomincludes the washer and dryer, storage cabinets, and an updatedhalf bathrm. There is an enclosed sun room that leads out to thepatio and above ground spa, weekly spa service is included. Thedetached 2-car garage has a work bench with assorted tools andshelving for storage. Weekly gardening service provided; ready tomove in!! No pets please!! Offered by LRS Realty & Management,ask for Cheryl Drake at 661-755-1838 for a privateviewing.
This property is off market, which means it's not currently listed for sale or rent on Zillow. This may be different from what's available on other websites or public sources.


