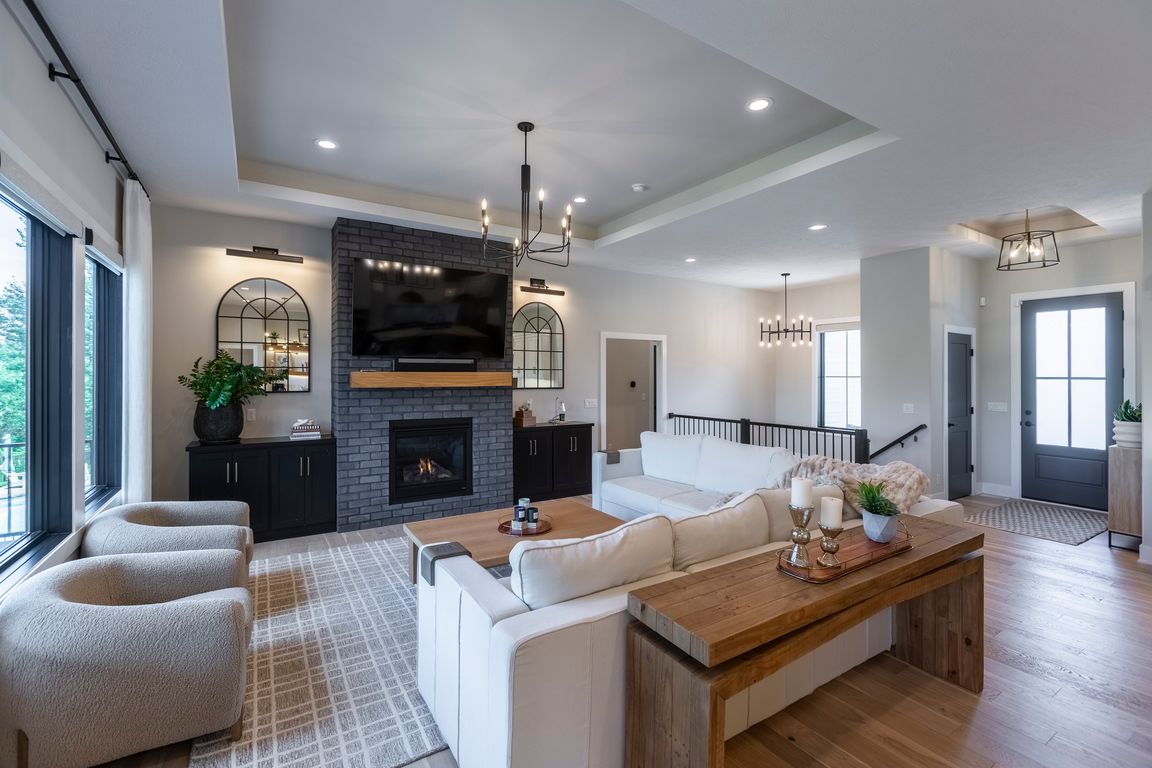
For sale
$925,000
6beds
4,258sqft
20810 Frances Cir, Elkhorn, NE 68022
6beds
4,258sqft
Single family residence
Built in 2023
0.27 Acres
3 Attached garage spaces
$217 price/sqft
$175 annually HOA fee
What's special
Covered deckFlat private backyardBack to peaceful pondWalkout basementQuiet culdesacWhite custom cabinet kitchenFantastic closets
Contract Pending!! Location! Location! Rare opportunity to back to peaceful pond and live in quiet culdesac! Open main level w/vaulted ceilings and a classic, timeless feel throughout. White custom cabinet kitchen w/soft close drawers,quartz countertops,stand-alone gas range,double oven and beverage/wine fridge. Walk-in pantry. Tons of natural light looking out onto covered ...
- 31 days |
- 1,150 |
- 21 |
Source: GPRMLS,MLS#: 22524903
Travel times
Living Room
Kitchen
Primary Suite
Basement (Finished)
Zillow last checked: 7 hours ago
Listing updated: September 10, 2025 at 02:39pm
Listed by:
Nic Luhrs 402-980-0248,
BHHS Ambassador Real Estate,
Rachel Skradski Luhrs 402-650-4727,
BHHS Ambassador Real Estate
Source: GPRMLS,MLS#: 22524903
Facts & features
Interior
Bedrooms & bathrooms
- Bedrooms: 6
- Bathrooms: 4
- Full bathrooms: 2
- 3/4 bathrooms: 1
- 1/2 bathrooms: 1
- Main level bathrooms: 3
Primary bedroom
- Features: Wall/Wall Carpeting
- Level: Main
- Area: 224
- Dimensions: 16 x 14
Bedroom 1
- Features: Wall/Wall Carpeting
- Level: Main
- Area: 154
- Dimensions: 11 x 14
Bedroom 2
- Level: Main
- Area: 147.4
- Dimensions: 13.4 x 11
Bedroom 3
- Level: Basement
Bedroom 4
- Area: 174.84
- Dimensions: 12.4 x 14.1
Bedroom 5
- Area: 369.6
- Dimensions: 21 x 17.6
Primary bathroom
- Features: 3/4, Shower, Double Sinks
Dining room
- Level: Main
Family room
- Level: Basement
Kitchen
- Features: Pantry
- Level: Main
Living room
- Level: Main
- Area: 403.2
- Dimensions: 24 x 16.8
Basement
- Area: 2239
Heating
- Natural Gas, Forced Air
Cooling
- Central Air
Features
- Basement: Walk-Out Access,Finished
- Number of fireplaces: 2
Interior area
- Total structure area: 4,258
- Total interior livable area: 4,258 sqft
- Finished area above ground: 2,300
- Finished area below ground: 1,958
Video & virtual tour
Property
Parking
- Total spaces: 3
- Parking features: Attached
- Attached garage spaces: 3
Features
- Patio & porch: Porch, Patio, Enclosed Porch, Covered Deck
- Exterior features: Sprinkler System
- Fencing: None
Lot
- Size: 0.27 Acres
- Dimensions: 138.11 x 43.54 x 36.14 x 4.83 x 156.34
- Features: Over 1/4 up to 1/2 Acre
Details
- Parcel number: 2540387785
Construction
Type & style
- Home type: SingleFamily
- Architectural style: Ranch
- Property subtype: Single Family Residence
Materials
- Foundation: Concrete Perimeter
- Roof: Composition
Condition
- Not New and NOT a Model
- New construction: No
- Year built: 2023
Utilities & green energy
- Sewer: Public Sewer
- Water: Public
Community & HOA
Community
- Subdivision: Windgate Ranch two / Windgate Ranch II
HOA
- Has HOA: Yes
- Services included: Common Area Maintenance
- HOA fee: $175 annually
Location
- Region: Elkhorn
Financial & listing details
- Price per square foot: $217/sqft
- Tax assessed value: $687,800
- Annual tax amount: $13,024
- Date on market: 9/3/2025
- Listing terms: VA Loan,Conventional,Cash
- Ownership: Fee Simple