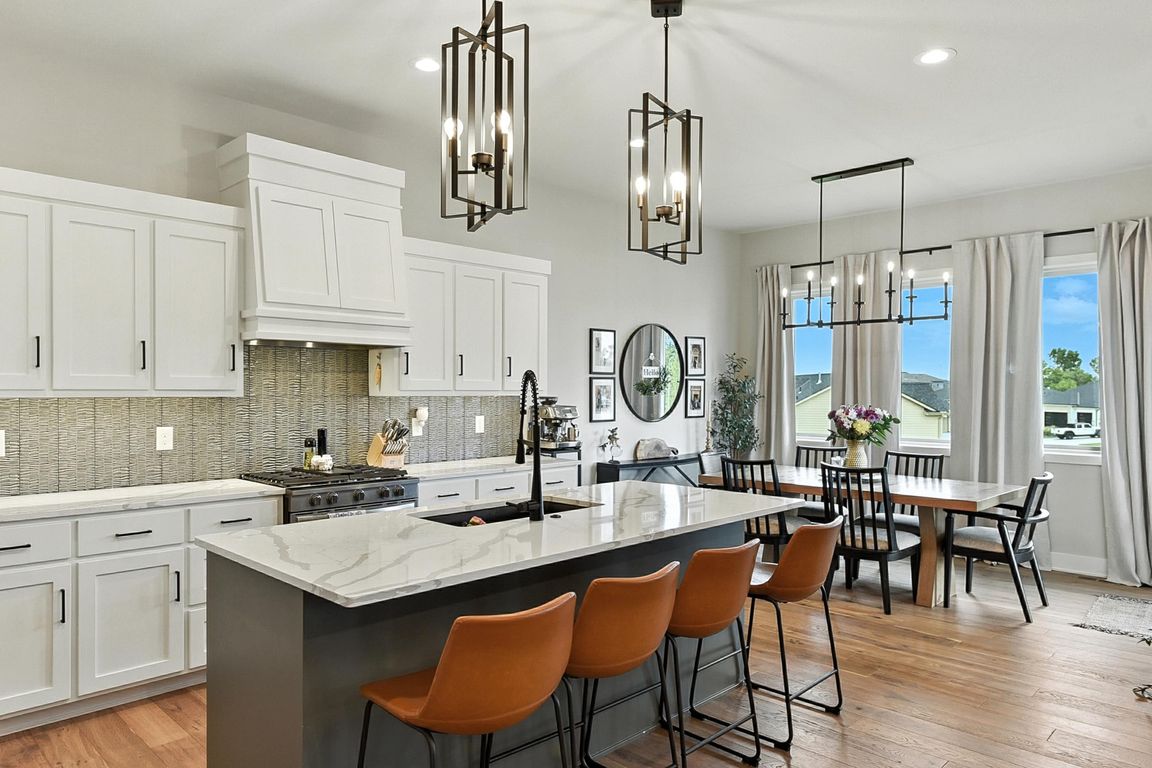Open: Sun 2pm-4pm

For salePrice cut: $24.1K (10/25)
$624,900
5beds
3,635sqft
20810 Hartman Ave, Elkhorn, NE 68022
5beds
3,635sqft
Single family residence
Built in 2023
9,583 sqft
3 Attached garage spaces
$172 price/sqft
$250 annually HOA fee
What's special
Lower-level patioCovered deckWet barWalkout basementOpen-concept layoutLush landscapingVaulted ceilings
Open house Sunday 2-4. Schedule your private showing today! Step into luxury with this stunning 5-bedroom, 3-bath ranch in Elkhorn’s Vistancia subdivision—built in 2023 with every upgrade you’ve been looking for. Featuring an open-concept layout with vaulted ceilings, soft-close cabinetry, and a designer walk-in pantry, this Bennett Farmhouse plan makes ...
- 57 days |
- 1,070 |
- 68 |
Source: GPRMLS,MLS#: 22527359
Travel times
Kitchen
Living Room
Primary Bedroom
Wetbar
Rec Room
Zillow last checked: 8 hours ago
Listing updated: November 19, 2025 at 05:05pm
Listed by:
Kim Doggett 402-670-8139,
BHHS Ambassador Real Estate
Source: GPRMLS,MLS#: 22527359
Facts & features
Interior
Bedrooms & bathrooms
- Bedrooms: 5
- Bathrooms: 3
- Full bathrooms: 1
- 3/4 bathrooms: 2
- Main level bathrooms: 2
Primary bedroom
- Level: Main
- Area: 229.33
- Dimensions: 16.15 x 14.2
Bedroom 2
- Level: Main
- Area: 121.9
- Dimensions: 10.6 x 11.5
Bedroom 3
- Level: Main
- Area: 119.9
- Dimensions: 10.9 x 11
Bedroom 4
- Level: Basement
- Area: 151.52
- Dimensions: 11.1 x 13.65
Bedroom 5
- Level: Basement
- Area: 158.61
- Dimensions: 11.62 x 13.65
Primary bathroom
- Features: 3/4
Family room
- Area: 562.85
- Dimensions: 15.11 x 37.25
Living room
- Area: 277.79
- Dimensions: 17.75 x 15.65
Basement
- Area: 3635
Heating
- Natural Gas, Forced Air
Cooling
- Central Air
Appliances
- Included: Range, Ice Maker, Washer, Dishwasher, Dryer, Disposal, Microwave
Features
- Wet Bar, High Ceilings, Ceiling Fan(s), Pantry
- Flooring: Wood, Vinyl, Carpet, Engineered Hardwood, Luxury Vinyl, Tile
- Basement: Walk-Out Access
- Number of fireplaces: 1
- Fireplace features: Direct-Vent Gas Fire
Interior area
- Total structure area: 3,635
- Total interior livable area: 3,635 sqft
- Finished area above ground: 2,040
- Finished area below ground: 1,595
Property
Parking
- Total spaces: 3
- Parking features: Attached, Garage Door Opener
- Attached garage spaces: 3
Features
- Patio & porch: Porch, Covered Deck, Deck, Covered Patio
- Exterior features: Sprinkler System
- Fencing: None
Lot
- Size: 9,583.2 Square Feet
- Dimensions: 81.94 x 130 x 68.17 x 130
- Features: Up to 1/4 Acre., City Lot, Subdivided, Public Sidewalk, Curb and Gutter
Details
- Parcel number: 2403230576
- Other equipment: Sump Pump
Construction
Type & style
- Home type: SingleFamily
- Architectural style: Ranch
- Property subtype: Single Family Residence
Materials
- Stone, Frame, Concrete
- Foundation: Concrete Perimeter
Condition
- Not New and NOT a Model
- New construction: No
- Year built: 2023
Utilities & green energy
- Sewer: Public Sewer
- Water: Public
- Utilities for property: Electricity Available, Natural Gas Available, Water Available
Community & HOA
Community
- Subdivision: Vistancia
HOA
- Has HOA: Yes
- Services included: Common Area Maintenance
- HOA fee: $250 annually
- HOA name: The HOA Company
Location
- Region: Elkhorn
Financial & listing details
- Price per square foot: $172/sqft
- Annual tax amount: $13,315
- Date on market: 9/25/2025
- Listing terms: VA Loan,FHA,Conventional,Cash
- Ownership: Fee Simple
- Electric utility on property: Yes