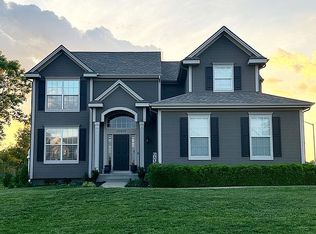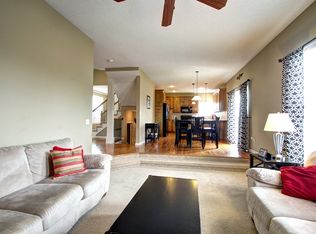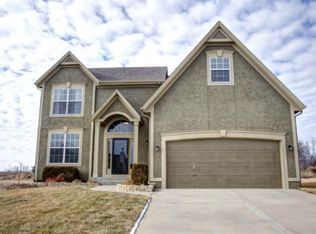Sold
Price Unknown
20810 S Barker Rd, Spring Hill, KS 66083
4beds
2,455sqft
Single Family Residence
Built in 2007
0.33 Acres Lot
$411,700 Zestimate®
$--/sqft
$2,918 Estimated rent
Home value
$411,700
$391,000 - $432,000
$2,918/mo
Zestimate® history
Loading...
Owner options
Explore your selling options
What's special
Why Build? Fresh, open & light 2 story. Huge level corner lot
location, nicely landscaped & offers a 2 car side entry garage. Finished basement w / Lshaped rec room boasting concrete flooring & an egress window. Beautiful hardwood
floors & staircase w / iron spindles. Spacious master bedroom & bath. Check out the master
closet, it is a KEEPER! Oversized patio, partially covered w / vintage classic pergola, and
just a short walk to the neighborhood pool & 2 community ponds.
Zillow last checked: 8 hours ago
Listing updated: August 06, 2023 at 12:21pm
Listing Provided by:
Eddie Davis 816-548-0580,
Orenda Real Estate Services
Bought with:
Jon Mooneyham, 2019034821
Keller Williams Southland
Source: Heartland MLS as distributed by MLS GRID,MLS#: 2438242
Facts & features
Interior
Bedrooms & bathrooms
- Bedrooms: 4
- Bathrooms: 3
- Full bathrooms: 2
- 1/2 bathrooms: 1
Primary bedroom
- Features: Carpet, Ceiling Fan(s)
- Level: First
- Area: 256 Square Feet
- Dimensions: 16 x 16
Bedroom 2
- Features: Carpet
- Level: First
- Area: 143 Square Feet
- Dimensions: 11 x 13
Bedroom 3
- Features: Carpet
- Level: First
- Area: 120 Square Feet
- Dimensions: 12 x 10
Bedroom 4
- Features: Carpet, Ceiling Fan(s)
- Level: First
- Area: 110 Square Feet
- Dimensions: 11 x 10
Primary bathroom
- Features: Ceramic Tiles, Double Vanity, Separate Shower And Tub, Walk-In Closet(s)
- Level: Second
- Area: 105 Square Feet
- Dimensions: 7 x 15
Bathroom 1
- Features: Shower Over Tub, Vinyl
- Level: First
Breakfast room
- Features: Pantry
- Level: First
- Area: 156 Square Feet
- Dimensions: 12 x 13
Dining room
- Features: Carpet, Ceiling Fan(s)
- Level: First
- Area: 143 Square Feet
- Dimensions: 13 x 11
Family room
- Features: Carpet, Ceiling Fan(s), Fireplace
- Level: First
- Area: 280 Square Feet
- Dimensions: 14 x 20
Half bath
- Level: First
Kitchen
- Features: Pantry
- Level: First
- Area: 156 Square Feet
- Dimensions: 12 x 13
Laundry
- Features: Built-in Features, Vinyl
- Level: First
- Area: 49 Square Feet
- Dimensions: 7 x 7
Recreation room
- Features: Other
- Level: Basement
- Area: 441 Square Feet
- Dimensions: 21 x 21
Heating
- Heat Pump
Cooling
- Attic Fan, Electric
Appliances
- Included: Dishwasher, Disposal, Microwave, Built-In Electric Oven, Water Purifier
- Laundry: Laundry Room, Main Level
Features
- Ceiling Fan(s), Pantry, Vaulted Ceiling(s), Walk-In Closet(s)
- Flooring: Carpet, Ceramic Tile, Wood
- Windows: Thermal Windows
- Basement: Concrete,Egress Window(s),Finished,Sump Pump
- Number of fireplaces: 1
- Fireplace features: Family Room, Gas Starter, Wood Burning
Interior area
- Total structure area: 2,455
- Total interior livable area: 2,455 sqft
- Finished area above ground: 1,654
- Finished area below ground: 801
Property
Parking
- Total spaces: 2
- Parking features: Attached, Garage Door Opener, Garage Faces Side
- Attached garage spaces: 2
Features
- Patio & porch: Patio, Covered
- Exterior features: Sat Dish Allowed
Lot
- Size: 0.33 Acres
- Features: Adjoin Greenspace, Corner Lot
Details
- Parcel number: EP980000000112
Construction
Type & style
- Home type: SingleFamily
- Architectural style: Traditional
- Property subtype: Single Family Residence
Materials
- Frame, Lap Siding
- Roof: Composition
Condition
- Year built: 2007
Utilities & green energy
- Sewer: Public Sewer
- Water: Public
Community & neighborhood
Security
- Security features: Smoke Detector(s)
Location
- Region: Spring Hill
- Subdivision: Woodland Ridge
HOA & financial
HOA
- Has HOA: Yes
- HOA fee: $300 annually
- Amenities included: Pool
- Association name: Woodland Ridge
Other
Other facts
- Listing terms: Cash,Conventional,FHA,VA Loan
- Ownership: Private
- Road surface type: Paved
Price history
| Date | Event | Price |
|---|---|---|
| 7/31/2023 | Sold | -- |
Source: | ||
| 7/3/2023 | Pending sale | $379,500$155/sqft |
Source: | ||
| 6/25/2023 | Contingent | $379,500$155/sqft |
Source: | ||
| 6/8/2023 | Listed for sale | $379,500$155/sqft |
Source: | ||
| 6/5/2023 | Contingent | $379,500$155/sqft |
Source: | ||
Public tax history
Tax history is unavailable.
Neighborhood: 66083
Nearby schools
GreatSchools rating
- 2/10Kansas Virtual Academy (KSVA)Grades: K-6Distance: 1.1 mi
- 6/10Spring Hill Middle SchoolGrades: 6-8Distance: 1 mi
- 7/10Spring Hill High SchoolGrades: 9-12Distance: 1.7 mi
Schools provided by the listing agent
- Elementary: Wolf Creek
- Middle: Spring Hill
- High: Spring Hill
Source: Heartland MLS as distributed by MLS GRID. This data may not be complete. We recommend contacting the local school district to confirm school assignments for this home.
Get a cash offer in 3 minutes
Find out how much your home could sell for in as little as 3 minutes with a no-obligation cash offer.
Estimated market value$411,700
Get a cash offer in 3 minutes
Find out how much your home could sell for in as little as 3 minutes with a no-obligation cash offer.
Estimated market value
$411,700


