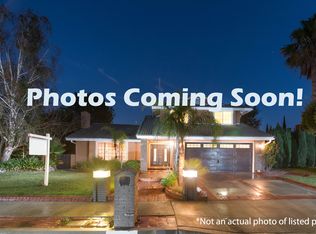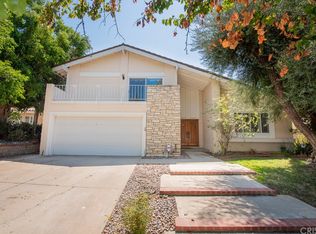Gorgeous family home located in Chatsworth. As you drive up to this 3 beds + 2 baths single story home, you will find yourself surrounded by the Chatsworth Hills. Enjoy the well thought out amenities in this home, drought free designed front landscaping with drip irrigation. Double door entrance will welcome you to a foyer and step down formal living room. Great room layout showcasing the dining room, kitchen, and spacious family room with fireplace and bar. Kitchen includes an island with corian countertop and equipped with newer cabinets and stainless steel appliances. Master bedroom includes a walk-in closet with built-in shelves, master bathroom with double-sink. French doors leading to the sprawling backyard with playground is perfect for entertaining. Central A/C and Heater with NEST, recessed lighting, detached shed are a few more features. The LOCATION of this home is truly a benefit for the family as it is close to parks, grocery, schools, 118 Freeway and the future location of the "The Vineyard" at Porter Ranch. This is a great opportunity so call and get THE KEY TO YOUR NEW HOME!!
This property is off market, which means it's not currently listed for sale or rent on Zillow. This may be different from what's available on other websites or public sources.

