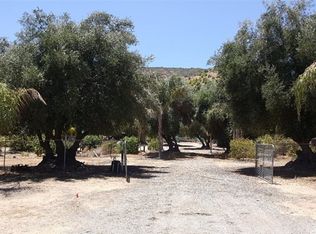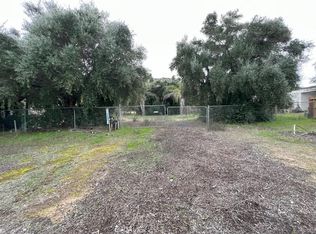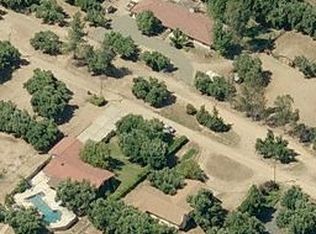Lovely Los Olivos Estates, California Ranch Home with; two on a lot, single level, multifamily, income producing, horse property, and is an excellent investment property. Both homes have recently been updated, remodeled and have new plumbing. Front home is 5 bedrooms and 2 bathrooms. Second home is 2 bedrooms and 2 bathrooms that is nestled at the base of the Cleveland National Forest. Both homes have large wood decks, mountain sunrise views, and surrounded by mature olive trees. Direct access to wide two car garages, with workshop. Room for recreational vehicles, add an Airstream for additional rental income. Accessible on both sides of property on fully usable flat lot. Private quaint front porch with views of beautiful rolling mountains. Located close to Temecula Wine Country, local schools, parks, lakes, shopping, dining, entertainment, golf courses, and Pechanga Resort.
This property is off market, which means it's not currently listed for sale or rent on Zillow. This may be different from what's available on other websites or public sources.


