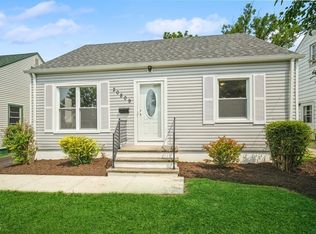Sold for $179,900
$179,900
20813 Hansen Rd, Maple Heights, OH 44137
3beds
1,320sqft
Single Family Residence
Built in 1948
5,039.89 Square Feet Lot
$181,300 Zestimate®
$136/sqft
$1,691 Estimated rent
Home value
$181,300
$170,000 - $194,000
$1,691/mo
Zestimate® history
Loading...
Owner options
Explore your selling options
What's special
Welcome to 20813 Hansen Road, a Maple Heights home that sets itself apart with a larger footprint and high-end finishes rarely found in the neighborhood. A rear addition expands both the kitchen and bathroom, giving this property more space than surrounding homes and making the kitchen the true centerpiece. Designed for modern living, it features custom wall cabinets, granite countertops, and a large open-concept layout perfect for entertaining or everyday life. The expanded bathroom has been fully updated with stylish finishes, completing the home’s fresh and modern feel.
Peace of mind comes with major upgrades including a new furnace, newer roof, brand new windows, and updated mechanicals including new furnace. Inside, luxury vinyl plank flooring, new carpet, fixtures, and hardware create a warm, move-in ready atmosphere. Additional living space is found in the finished basement and the inviting three-seasons room, while the private backyard backs to a wooded area, offering a rare sense of privacy and connection to nature.
Set on a quiet street yet close to schools, shopping, dining, and major highways, this home combines thoughtful design, top-to-bottom updates, and an unmatched kitchen — making it one of the most desirable opportunities in Maple Heights.
Zillow last checked: 8 hours ago
Listing updated: November 27, 2025 at 06:47am
Listing Provided by:
Michael Azzam 216-232-2187 mike@theazzamgroup.com,
RE/MAX Haven Realty
Bought with:
Joel Rodriguez Velez, 2019005742
Keller Williams Citywide
Source: MLS Now,MLS#: 5145569 Originating MLS: Akron Cleveland Association of REALTORS
Originating MLS: Akron Cleveland Association of REALTORS
Facts & features
Interior
Bedrooms & bathrooms
- Bedrooms: 3
- Bathrooms: 1
- Full bathrooms: 1
- Main level bathrooms: 1
- Main level bedrooms: 2
Heating
- Forced Air
Cooling
- Central Air
Appliances
- Included: Dishwasher
- Laundry: In Basement
Features
- Basement: Full,Finished
- Has fireplace: No
Interior area
- Total structure area: 1,320
- Total interior livable area: 1,320 sqft
- Finished area above ground: 1,320
Property
Parking
- Total spaces: 2
- Parking features: Detached, Garage
- Garage spaces: 2
Features
- Levels: Two
- Stories: 2
- Patio & porch: Enclosed, Patio, Porch
- Fencing: Full
Lot
- Size: 5,039 sqft
Details
- Parcel number: 78215103
Construction
Type & style
- Home type: SingleFamily
- Architectural style: Bungalow
- Property subtype: Single Family Residence
Materials
- Aluminum Siding, Vinyl Siding
- Roof: Asphalt,Shingle
Condition
- Year built: 1948
Utilities & green energy
- Sewer: Public Sewer
- Water: Public
Community & neighborhood
Location
- Region: Maple Heights
- Subdivision: Maple Heights Land Cos Sub
Other
Other facts
- Listing terms: Cash,Conventional,FHA,VA Loan
Price history
| Date | Event | Price |
|---|---|---|
| 11/26/2025 | Sold | $179,900$136/sqft |
Source: | ||
| 10/24/2025 | Pending sale | $179,900$136/sqft |
Source: | ||
| 10/18/2025 | Price change | $179,900-2.8%$136/sqft |
Source: | ||
| 9/18/2025 | Listed for sale | $185,000$140/sqft |
Source: | ||
| 9/8/2025 | Pending sale | $185,000$140/sqft |
Source: | ||
Public tax history
| Year | Property taxes | Tax assessment |
|---|---|---|
| 2024 | $2,482 +47.8% | $31,190 +67.8% |
| 2023 | $1,678 +0.4% | $18,590 |
| 2022 | $1,671 -7.2% | $18,590 |
Find assessor info on the county website
Neighborhood: 44137
Nearby schools
GreatSchools rating
- 3/10Barack Obama Elementary SchoolGrades: 4-5Distance: 2.7 mi
- 5/10Milkovich Middle SchoolGrades: 6-8Distance: 0.7 mi
- 4/10Maple Heights High SchoolGrades: 9-12Distance: 1.7 mi
Schools provided by the listing agent
- District: Maple Heights CSD - 1818
Source: MLS Now. This data may not be complete. We recommend contacting the local school district to confirm school assignments for this home.
Get pre-qualified for a loan
At Zillow Home Loans, we can pre-qualify you in as little as 5 minutes with no impact to your credit score.An equal housing lender. NMLS #10287.
Sell with ease on Zillow
Get a Zillow Showcase℠ listing at no additional cost and you could sell for —faster.
$181,300
2% more+$3,626
With Zillow Showcase(estimated)$184,926
