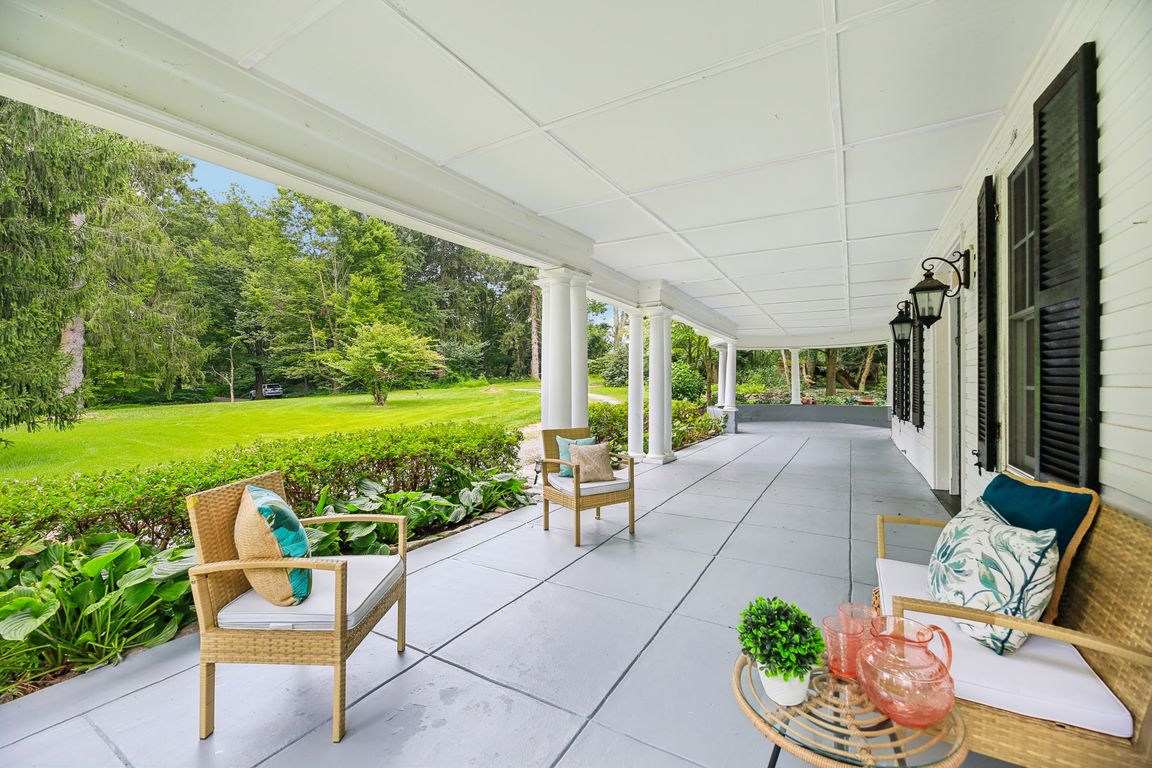
Under contract
$899,900
6beds
4,225sqft
20814 York Rd, Parkton, MD 21120
6beds
4,225sqft
Single family residence
Built in 1860
4.32 Acres
2 Garage spaces
$213 price/sqft
What's special
Pristine acresRemodeled eat-in kitchenMature landscapingUpdated primary bathroomRecreational opportunitiesFunctioning fireplacesCircular driveway
Welcome to a truly exceptional historic estate home where timeless elegance meets modern luxury on over 4 pristine acres in sought-after Parkton, Maryland. This distinguished 6-bedroom, 4.5-bathroom property offers 4,225 finished square feet and showcases the best of both worlds - historic character enhanced by modern reliability. The home has been ...
- 56 days |
- 408 |
- 6 |
Source: Bright MLS,MLS#: MDBC2135904
Travel times
Family Room
Kitchen
Primary Bedroom
Zillow last checked: 7 hours ago
Listing updated: September 23, 2025 at 04:45am
Listed by:
David Buchman 443-535-3595,
Hyatt & Company Real Estate, LLC 4107056295,
Co-Listing Agent: Hillary Bodner 410-707-8232,
Hyatt & Company Real Estate, LLC
Source: Bright MLS,MLS#: MDBC2135904
Facts & features
Interior
Bedrooms & bathrooms
- Bedrooms: 6
- Bathrooms: 5
- Full bathrooms: 4
- 1/2 bathrooms: 1
- Main level bathrooms: 1
Basement
- Area: 1770
Heating
- Forced Air, Radiator, Zoned, Heat Pump, Hot Water, Oil, Electric
Cooling
- Central Air, Programmable Thermostat, Zoned, Electric
Appliances
- Included: Cooktop, Dishwasher, Dryer, Exhaust Fan, Oven, Range Hood, Refrigerator, Stainless Steel Appliance(s), Washer, Water Heater, Electric Water Heater
- Laundry: Upper Level, Has Laundry
Features
- Attic, Cedar Closet(s), Crown Molding, Dining Area, Double/Dual Staircase, Formal/Separate Dining Room, Eat-in Kitchen, Kitchen - Table Space, Primary Bath(s), Pantry, Upgraded Countertops, Walk-In Closet(s)
- Windows: Double Pane Windows
- Basement: Unfinished,Side Entrance,Workshop,Full
- Number of fireplaces: 3
- Fireplace features: Wood Burning
Interior area
- Total structure area: 5,995
- Total interior livable area: 4,225 sqft
- Finished area above ground: 4,225
- Finished area below ground: 0
Property
Parking
- Total spaces: 27
- Parking features: Garage Faces Front, Garage Door Opener, Circular Driveway, Detached, Driveway
- Garage spaces: 2
- Uncovered spaces: 25
Accessibility
- Accessibility features: 2+ Access Exits
Features
- Levels: Four
- Stories: 4
- Patio & porch: Deck, Patio, Porch, Wrap Around
- Exterior features: Stone Retaining Walls
- Pool features: None
Lot
- Size: 4.32 Acres
Details
- Additional structures: Above Grade, Below Grade, Outbuilding
- Has additional parcels: Yes
- Parcel number: 04072100003977
- Zoning: R
- Special conditions: Standard
Construction
Type & style
- Home type: SingleFamily
- Architectural style: Colonial
- Property subtype: Single Family Residence
Materials
- Frame, Combination
- Foundation: Permanent, Active Radon Mitigation
- Roof: Architectural Shingle
Condition
- Excellent
- New construction: No
- Year built: 1860
Utilities & green energy
- Electric: 200+ Amp Service
- Sewer: Septic Exists
- Water: Well
Community & HOA
Community
- Subdivision: Parkton
HOA
- Has HOA: No
Location
- Region: Parkton
Financial & listing details
- Price per square foot: $213/sqft
- Tax assessed value: $431,700
- Annual tax amount: $5,206
- Date on market: 8/22/2025
- Listing agreement: Exclusive Right To Sell
- Listing terms: Conventional,Cash,FHA,VA Loan
- Ownership: Fee Simple