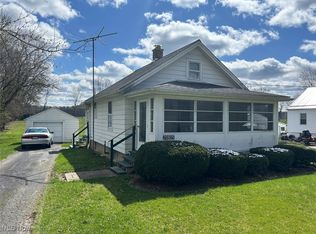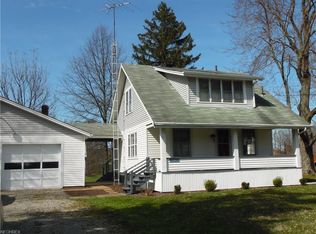Country living just between Sebring and Alliance. This fixer upper has potential to become a nice home in a nice quiet area. There is a detached car garage located near the house. In the back, there is a large 25 x 30 steel structured garage. The cistern is 1500 gallon. Furnace and central air were installed within the last 10 years. Updated electrical box. Ohio water proofing for basement is guaranteed for life. It has an Ultra Violet Triple Carbon filter water system, and a gravel sand filter. There is a enclosed 12 x 24 porch. A wood burner is available for use in the basement. Plenty of land to make additions to the property.
This property is off market, which means it's not currently listed for sale or rent on Zillow. This may be different from what's available on other websites or public sources.


