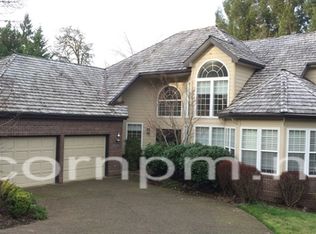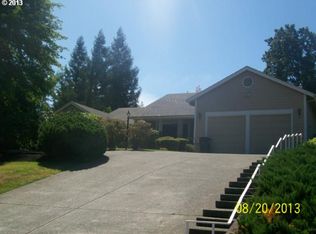Sold
$740,000
2082 Morning View Dr, Eugene, OR 97405
4beds
2,936sqft
Residential, Single Family Residence
Built in 1991
9,583.2 Square Feet Lot
$740,600 Zestimate®
$252/sqft
$3,352 Estimated rent
Home value
$740,600
$696,000 - $785,000
$3,352/mo
Zestimate® history
Loading...
Owner options
Explore your selling options
What's special
Beautiful 4-bedroom home located in the highly desirable SW Hills neighborhood. The spacious primary suite is complemented by three additional bedrooms—perfect for family, guests, or a home office. Enjoy an open kitchen and living room floor plan, along with two separate living areas and a formal dining room, offering plenty of space to gather and entertain. Step outside to a private, fully fenced backyard—ideal for relaxing, gardening, or play. This home combines comfort, flexibility, and charm in one of the area’s most sought-after locations.
Zillow last checked: 8 hours ago
Listing updated: October 23, 2025 at 08:06am
Listed by:
Rachel Buciarski #AGENT_PHONE,
Triple Oaks Realty LLC
Bought with:
Deniz Dunson, 201241111
Hybrid Real Estate
Source: RMLS (OR),MLS#: 564761075
Facts & features
Interior
Bedrooms & bathrooms
- Bedrooms: 4
- Bathrooms: 3
- Full bathrooms: 2
- Partial bathrooms: 1
- Main level bathrooms: 1
Primary bedroom
- Features: Suite, Walkin Closet, Wallto Wall Carpet
- Level: Upper
- Area: 272
- Dimensions: 16 x 17
Bedroom 2
- Features: Wallto Wall Carpet
- Level: Upper
- Area: 165
- Dimensions: 11 x 15
Bedroom 3
- Features: Wallto Wall Carpet
- Level: Upper
- Area: 198
- Dimensions: 9 x 22
Bedroom 4
- Features: French Doors, Wallto Wall Carpet
- Level: Main
- Area: 144
- Dimensions: 9 x 16
Dining room
- Features: Wallto Wall Carpet
- Level: Main
- Area: 143
- Dimensions: 11 x 13
Family room
- Features: Vaulted Ceiling, Wallto Wall Carpet
- Level: Main
- Area: 182
- Dimensions: 13 x 14
Kitchen
- Features: Cook Island, Hardwood Floors, Island, Pantry, Double Oven, Granite
- Level: Main
- Area: 136
- Width: 17
Living room
- Features: Fireplace, Wallto Wall Carpet
- Level: Main
- Area: 289
- Dimensions: 17 x 17
Heating
- Forced Air, Heat Pump, Fireplace(s)
Cooling
- Heat Pump
Appliances
- Included: Built In Oven, Cooktop, Dishwasher, Disposal, Double Oven, Down Draft, Free-Standing Refrigerator, Gas Appliances, Stainless Steel Appliance(s), Washer/Dryer, Gas Water Heater
- Laundry: Laundry Room
Features
- Ceiling Fan(s), Granite, High Ceilings, Soaking Tub, Vaulted Ceiling(s), Sink, Cook Island, Kitchen Island, Pantry, Suite, Walk-In Closet(s)
- Flooring: Hardwood, Wall to Wall Carpet, Vinyl
- Doors: French Doors
- Windows: Double Pane Windows, Vinyl Frames
- Basement: Crawl Space
- Number of fireplaces: 1
- Fireplace features: Gas
Interior area
- Total structure area: 2,936
- Total interior livable area: 2,936 sqft
Property
Parking
- Total spaces: 2
- Parking features: Driveway, On Street, Garage Door Opener, Attached
- Attached garage spaces: 2
- Has uncovered spaces: Yes
Accessibility
- Accessibility features: Utility Room On Main, Accessibility
Features
- Levels: Two
- Stories: 2
- Patio & porch: Deck
- Exterior features: Yard, Exterior Entry
- Fencing: Fenced
Lot
- Size: 9,583 sqft
- Features: Level, Sprinkler, SqFt 7000 to 9999
Details
- Parcel number: 1439551
- Zoning: R-1
Construction
Type & style
- Home type: SingleFamily
- Property subtype: Residential, Single Family Residence
Materials
- Cement Siding
- Foundation: Concrete Perimeter
- Roof: Shake
Condition
- Resale
- New construction: No
- Year built: 1991
Utilities & green energy
- Gas: Gas
- Sewer: Public Sewer
- Water: Public
- Utilities for property: Cable Connected
Community & neighborhood
Security
- Security features: Security System Owned
Location
- Region: Eugene
- Subdivision: Sw Hills Neighborhood Associa.
Other
Other facts
- Listing terms: Cash,Conventional,FHA,Other,VA Loan
- Road surface type: Paved
Price history
| Date | Event | Price |
|---|---|---|
| 10/16/2025 | Sold | $740,000+2.1%$252/sqft |
Source: | ||
| 9/17/2025 | Pending sale | $725,000$247/sqft |
Source: | ||
| 9/15/2025 | Listed for sale | $725,000+52.6%$247/sqft |
Source: | ||
| 11/19/2018 | Sold | $475,000-0.8%$162/sqft |
Source: | ||
| 10/11/2018 | Pending sale | $479,000$163/sqft |
Source: InEugene Real Estate, LLC #18194856 | ||
Public tax history
| Year | Property taxes | Tax assessment |
|---|---|---|
| 2024 | $10,938 +2.7% | $551,925 +3% |
| 2023 | $10,655 +4.1% | $535,850 +3% |
| 2022 | $10,238 +12.3% | $520,243 +3% |
Find assessor info on the county website
Neighborhood: Crest Drive
Nearby schools
GreatSchools rating
- 3/10Cesar Chavez Elementary SchoolGrades: K-5Distance: 0.9 mi
- 5/10Arts And Technology Academy At JeffersonGrades: 6-8Distance: 0.5 mi
- 4/10Churchill High SchoolGrades: 9-12Distance: 1.5 mi
Schools provided by the listing agent
- Elementary: Cesar Chavez
- Middle: Arts & Tech
- High: Churchill
Source: RMLS (OR). This data may not be complete. We recommend contacting the local school district to confirm school assignments for this home.

Get pre-qualified for a loan
At Zillow Home Loans, we can pre-qualify you in as little as 5 minutes with no impact to your credit score.An equal housing lender. NMLS #10287.
Sell for more on Zillow
Get a free Zillow Showcase℠ listing and you could sell for .
$740,600
2% more+ $14,812
With Zillow Showcase(estimated)
$755,412
