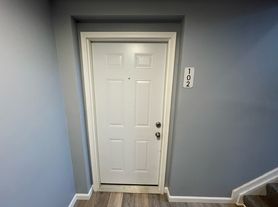Discover comfort and style in this brand-new 3-bedroom, 2-bathroom home offering 1,633 sq. ft. of living space. Designed with efficiency and convenience in mind, each Energy Star Certified home helps keep heating and cooling costs low while maintaining year-round comfort.
Step inside to an open floor plan that blends functionality with modern design. The kitchen serves as the heart of the home, featuring ample cabinetry, granite countertops, a center island, and plenty of space for cooking and entertaining. It flows seamlessly into the dining area and bright living room, where large windows and a sliding glass door fill the space with natural light and open to a spacious concrete patioperfect for relaxing or gathering with friends.
The primary suite offers a peaceful retreat with a walk-in closet and an en-suite bath complete with a double vanity. Additional highlights include first-floor laundry, an attached 2-car garage, and lofted ceilings in the kitchen and dining areas that enhance the open, airy feel.
Enjoy the benefits of modern living in a convenient locationa perfect place to call home
Discover comfort and style in this brand-new 3-bedroom, 2-bathroom home offering 1,633 sq. ft. of living space. Designed with efficiency and convenience in mind, each Energy Star Certified home helps keep heating and cooling costs low while maintaining year-round comfort.
Step inside to an open floor plan that blends functionality with modern design. The kitchen serves as the heart of the home, featuring ample cabinetry, granite countertops, a center island, and plenty of space for cooking and entertaining. It flows seamlessly into the dining area and bright living room, where large windows and a sliding glass door fill the space with natural light and open to a spacious concrete patioperfect for relaxing or gathering with friends.
The primary suite offers a peaceful retreat with a walk-in closet and an en-suite bath complete with a double vanity. Additional highlights include first-floor laundry, an attached 2-car garage, and lofted ceilings in the kitchen and dining areas that enhance the open, airy feel.
Enjoy the benefits of modern living in a convenient locationa perfect place to call home
House for rent
$2,300/mo
2082 Prosperity Way, Wooster, OH 44691
3beds
1,633sqft
Price may not include required fees and charges.
Single family residence
Available now
No pets
Air conditioner, ceiling fan
Hookups laundry
Garage parking
-- Heating
What's special
Open floor planLarge windowsFirst-floor laundryGranite countertopsLofted ceilingsCenter islandDining area
- 2 hours |
- -- |
- -- |
Travel times
Looking to buy when your lease ends?
Get a special Zillow offer on an account designed to grow your down payment. Save faster with up to a 6% match & an industry leading APY.
Offer exclusive to Foyer+; Terms apply. Details on landing page.
Facts & features
Interior
Bedrooms & bathrooms
- Bedrooms: 3
- Bathrooms: 2
- Full bathrooms: 2
Cooling
- Air Conditioner, Ceiling Fan
Appliances
- Included: Dishwasher, Microwave, Range, Refrigerator, WD Hookup
- Laundry: Hookups
Features
- Ceiling Fan(s), WD Hookup, Walk In Closet, Walk-In Closet(s)
- Flooring: Linoleum/Vinyl
Interior area
- Total interior livable area: 1,633 sqft
Property
Parking
- Parking features: Garage
- Has garage: Yes
- Details: Contact manager
Features
- Patio & porch: Patio
- Exterior features: Kitchen island, Parking, Walk In Closet
Construction
Type & style
- Home type: SingleFamily
- Property subtype: Single Family Residence
Condition
- Year built: 2025
Community & HOA
Location
- Region: Wooster
Financial & listing details
- Lease term: NO PETS. NO SMOKING
Price history
| Date | Event | Price |
|---|---|---|
| 10/13/2025 | Listed for rent | $2,300$1/sqft |
Source: Zillow Rentals | ||
