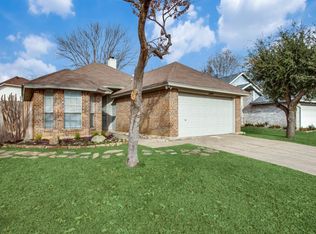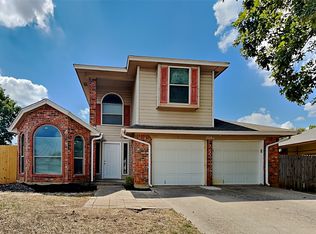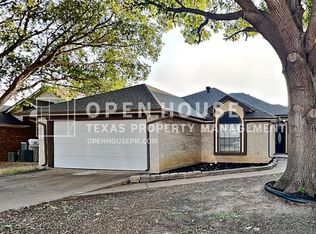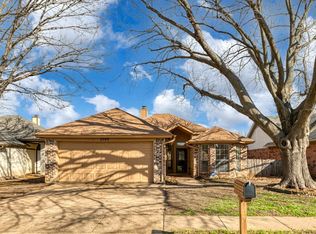Sold
Price Unknown
2082 Rodeo Ct, Keller, TX 76248
3beds
1,442sqft
Single Family Residence
Built in 1986
5,270.76 Square Feet Lot
$206,300 Zestimate®
$--/sqft
$2,146 Estimated rent
Home value
$206,300
$192,000 - $223,000
$2,146/mo
Zestimate® history
Loading...
Owner options
Explore your selling options
What's special
Welcome to this single-story home featuring 3 spacious bedrooms and 2 full bathrooms. Step inside to discover vinyl flooring throughout the main living areas and stylish tile flooring in the bathrooms. The open-concept kitchen is a chef’s delight with rich brown cabinetry, granite countertops, and sleek stainless steel appliances.
Enjoy outdoor living with a covered front porch, a covered back patio, and a fully fenced backyard — ideal for gatherings, pets, or play. The home also offers a two-car garage and a private driveway for additional parking.
This property is being sold AS-IS, presenting a great opportunity for buyers looking to add their personal touch. Don’t miss this home that blends comfort, style, and functionality all in one!
Please review all attached disclosures.
Zillow last checked: 8 hours ago
Listing updated: May 12, 2025 at 06:50am
Listed by:
Eva Hockenberry 800-583-2914,
Mainstay Brokerage LLC 800-583-2914
Bought with:
Melissa Morales
NB Elite Realty
Source: NTREIS,MLS#: 20886014
Facts & features
Interior
Bedrooms & bathrooms
- Bedrooms: 3
- Bathrooms: 2
- Full bathrooms: 2
Primary bedroom
- Features: En Suite Bathroom, Walk-In Closet(s)
- Level: First
- Dimensions: 16 x 12
Bedroom
- Features: Built-in Features
- Level: First
- Dimensions: 10 x 12
Bedroom
- Features: Built-in Features
- Level: First
- Dimensions: 10 x 11
Kitchen
- Features: Granite Counters
- Level: First
- Dimensions: 10 x 10
Living room
- Features: Fireplace
- Level: First
- Dimensions: 17 x 31
Heating
- Fireplace(s)
Cooling
- Ceiling Fan(s)
Appliances
- Included: Dishwasher, Electric Oven, Electric Range, Microwave, Refrigerator
- Laundry: Washer Hookup, Laundry in Utility Room
Features
- Granite Counters, Other
- Flooring: Tile, Vinyl
- Has basement: No
- Number of fireplaces: 1
- Fireplace features: Living Room
Interior area
- Total interior livable area: 1,442 sqft
Property
Parking
- Total spaces: 2
- Parking features: Driveway, Garage
- Attached garage spaces: 2
- Has uncovered spaces: Yes
Features
- Levels: One
- Stories: 1
- Patio & porch: Covered, Front Porch, Patio
- Exterior features: Other
- Pool features: None
- Fencing: Back Yard,Wood
Lot
- Size: 5,270 sqft
- Features: Other
Details
- Additional structures: None
- Parcel number: 05815134
- Other equipment: None
Construction
Type & style
- Home type: SingleFamily
- Architectural style: Ranch,Detached
- Property subtype: Single Family Residence
Materials
- Brick, Wood Siding
- Foundation: Slab
- Roof: Shingle
Condition
- Year built: 1986
Utilities & green energy
- Utilities for property: Other
Community & neighborhood
Security
- Security features: Smoke Detector(s)
Community
- Community features: Other
Location
- Region: Keller
- Subdivision: West Bursey Ranch Add
Other
Other facts
- Listing terms: Cash
Price history
| Date | Event | Price |
|---|---|---|
| 5/1/2025 | Sold | -- |
Source: NTREIS #20886014 Report a problem | ||
| 4/15/2025 | Pending sale | $189,900$132/sqft |
Source: NTREIS #20886014 Report a problem | ||
| 4/3/2025 | Listed for sale | $189,900$132/sqft |
Source: NTREIS #20886014 Report a problem | ||
| 1/18/2025 | Listing removed | $2,015$1/sqft |
Source: Zillow Rentals Report a problem | ||
| 1/14/2025 | Price change | $2,015+0.2%$1/sqft |
Source: Zillow Rentals Report a problem | ||
Public tax history
| Year | Property taxes | Tax assessment |
|---|---|---|
| 2024 | $4,739 -11.2% | $255,000 -9.2% |
| 2023 | $5,336 +1.3% | $280,733 +17.5% |
| 2022 | $5,269 +27.9% | $238,850 +34.7% |
Find assessor info on the county website
Neighborhood: Bursey Ranch
Nearby schools
GreatSchools rating
- 8/10Indian Springs Middle SchoolGrades: 5-8Distance: 0.2 mi
- 8/10Keller High SchoolGrades: 9-12Distance: 3.1 mi
- 10/10Willis Lane Elementary SchoolGrades: K-4Distance: 0.7 mi
Schools provided by the listing agent
- Elementary: Willislane
- Middle: Indian Springs
- High: Keller
- District: Keller ISD
Source: NTREIS. This data may not be complete. We recommend contacting the local school district to confirm school assignments for this home.
Get a cash offer in 3 minutes
Find out how much your home could sell for in as little as 3 minutes with a no-obligation cash offer.
Estimated market value$206,300
Get a cash offer in 3 minutes
Find out how much your home could sell for in as little as 3 minutes with a no-obligation cash offer.
Estimated market value
$206,300



