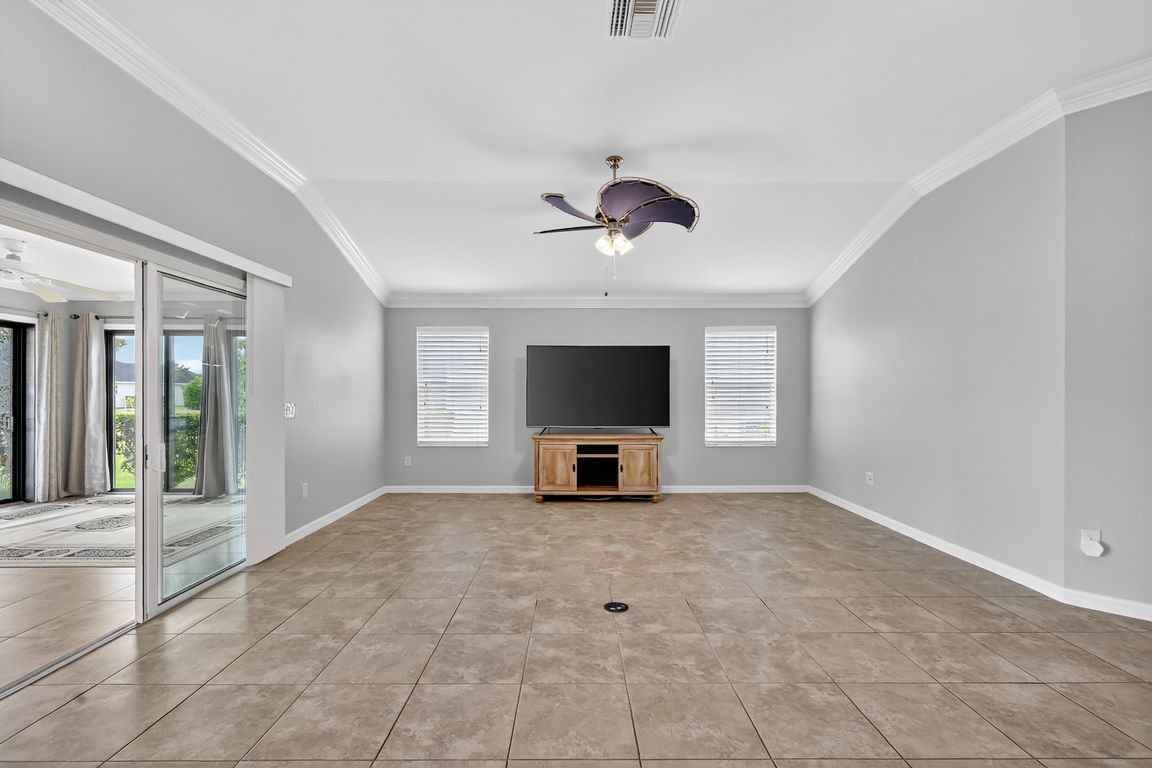Open: Mon 11am-1pm

For sale
$700,000
3beds
2,320sqft
2082 Vision Ct, The Villages, FL 32163
3beds
2,320sqft
Single family residence
Built in 2013
8,697 sqft
2 Attached garage spaces
$302 price/sqft
$199 monthly HOA fee
What's special
Room for a poolSolar tubesGranite countertopsRear paver patioOpen-concept layoutAttic storage areaQuaint front porch
One or more photo(s) has been virtually staged. ENJOY SPECTACULAR WATERFRONT VIEWS in this 3/2 Camellia/Gardenia featuring an EXPANSIVE 364sf CLIMATE-CONTROLLED ENCLOSED LANAI, EXTENDED COVERED BIRDCAGE, REAR PAVER PATIO and PERGOLA, with ROOM FOR A POOL, and OVERSIZED 29’x24’ 2-CAR + GOLF CART GARAGE in the highly desirable Village of Hillsborough! ...
- 2 days |
- 915 |
- 38 |
Source: Stellar MLS,MLS#: G5103091 Originating MLS: Lake and Sumter
Originating MLS: Lake and Sumter
Travel times
Living Room
Kitchen
Primary Bedroom
Zillow last checked: 7 hours ago
Listing updated: October 15, 2025 at 03:54am
Listing Provided by:
Matthew Roberts LLC 352-717-7653,
RE/MAX PREMIER REALTY LADY LK 352-753-2029,
Guy Williams Jr. LLC 352-717-7653,
RE/MAX PREMIER REALTY LADY LK
Source: Stellar MLS,MLS#: G5103091 Originating MLS: Lake and Sumter
Originating MLS: Lake and Sumter

Facts & features
Interior
Bedrooms & bathrooms
- Bedrooms: 3
- Bathrooms: 2
- Full bathrooms: 2
Primary bedroom
- Features: Walk-In Closet(s)
- Level: First
- Area: 266 Square Feet
- Dimensions: 19x14
Bedroom 2
- Features: Built-in Closet
- Level: First
- Area: 144 Square Feet
- Dimensions: 12x12
Bedroom 3
- Features: Built-in Closet
- Level: First
- Area: 132 Square Feet
- Dimensions: 12x11
Primary bathroom
- Level: First
Bathroom 2
- Level: First
Balcony porch lanai
- Level: First
- Area: 112 Square Feet
- Dimensions: 14x8
Balcony porch lanai
- Level: First
- Area: 70 Square Feet
- Dimensions: 10x7
Balcony porch lanai
- Level: First
- Area: 364 Square Feet
- Dimensions: 28x13
Balcony porch lanai
- Level: First
- Area: 336 Square Feet
- Dimensions: 28x12
Dinette
- Level: First
- Area: 90 Square Feet
- Dimensions: 10x9
Dining room
- Level: First
- Area: 140 Square Feet
- Dimensions: 10x14
Foyer
- Level: First
- Area: 102 Square Feet
- Dimensions: 6x17
Kitchen
- Level: First
- Area: 154 Square Feet
- Dimensions: 14x11
Laundry
- Level: First
- Area: 54 Square Feet
- Dimensions: 6x9
Living room
- Level: First
- Area: 324 Square Feet
- Dimensions: 18x18
Heating
- Central
Cooling
- Central Air
Appliances
- Included: Dishwasher, Dryer, Microwave, Range, Refrigerator, Washer
- Laundry: Inside, Laundry Room
Features
- Ceiling Fan(s), Crown Molding, Eating Space In Kitchen, High Ceilings, Living Room/Dining Room Combo, Open Floorplan, Primary Bedroom Main Floor, Split Bedroom, Stone Counters, Thermostat
- Flooring: Tile
- Doors: Sliding Doors
- Has fireplace: No
Interior area
- Total structure area: 2,998
- Total interior livable area: 2,320 sqft
Video & virtual tour
Property
Parking
- Total spaces: 2
- Parking features: Driveway, Garage Door Opener, Golf Cart Garage, Golf Cart Parking, Ground Level, Oversized
- Attached garage spaces: 2
- Has uncovered spaces: Yes
- Details: Garage Dimensions: 29x24
Features
- Levels: One
- Stories: 1
- Patio & porch: Enclosed, Front Porch, Patio, Rear Porch, Screened
- Has view: Yes
- View description: Trees/Woods, Water, Pond
- Has water view: Yes
- Water view: Water,Pond
Lot
- Size: 8,697 Square Feet
- Features: Landscaped, Near Golf Course
- Residential vegetation: Trees/Landscaped
Details
- Parcel number: G16G035
- Zoning: RESI
- Special conditions: None
Construction
Type & style
- Home type: SingleFamily
- Property subtype: Single Family Residence
Materials
- Vinyl Siding, Wood Frame
- Foundation: Slab
- Roof: Shingle
Condition
- New construction: No
- Year built: 2013
Details
- Builder model: CAMELLIA/GARDENIA
Utilities & green energy
- Sewer: Public Sewer
- Water: Public
- Utilities for property: Public
Community & HOA
Community
- Features: Community Mailbox, Deed Restrictions, Golf Carts OK, Golf, Playground, Pool, Restaurant, Sidewalks, Special Community Restrictions, Tennis Court(s)
- Senior community: Yes
- Subdivision: THE VILLAGES
HOA
- Has HOA: No
- Amenities included: Fence Restrictions, Golf Course, Pickleball Court(s), Playground, Pool, Recreation Facilities, Shuffleboard Court, Tennis Court(s), Trail(s), Vehicle Restrictions
- Services included: Community Pool, Recreational Facilities
- HOA fee: $199 monthly
- Pet fee: $0 monthly
Location
- Region: The Villages
Financial & listing details
- Price per square foot: $302/sqft
- Tax assessed value: $510,700
- Annual tax amount: $3,137
- Date on market: 10/14/2025
- Listing terms: Cash,Conventional,FHA,VA Loan
- Ownership: Fee Simple
- Total actual rent: 0
- Road surface type: Paved