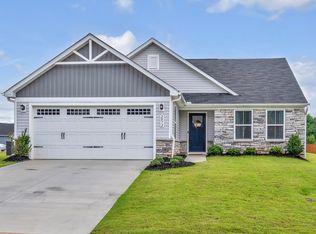Sold co op non member
$285,000
2082 Wexley Dr, Boiling Springs, SC 29316
3beds
1,369sqft
Single Family Residence
Built in 2022
7,405.2 Square Feet Lot
$285,200 Zestimate®
$208/sqft
$1,739 Estimated rent
Home value
$285,200
$271,000 - $299,000
$1,739/mo
Zestimate® history
Loading...
Owner options
Explore your selling options
What's special
Beautifully maintained craftsman-style, one-level home located in the desirable community Elmwood Sub-division. This 3-bedroom and 2 full bath home has approx. 1,368 sq.ft. of thoughtfully designed living space and sits on a premium corner lot, combining privacy convenience, and modern comfort. From the moment you arrive, you'll appreciate the charming curb appeal and like-new condition of this home. Step inside to find a spacious open floor plan featuring designer finishes, warm neutral tones and abundant natural light throughout. The open concept living area is perfect for entertaining or everyday living, the heart of the home includes a spacious great room that flows seamlessly into the kitchen and dining area. Enjoy cooking in this beautiful kitchen with your upgraded quartz countertops and plenty of cabinetry, large center island, and modern fixtures. There's ample counter space for meal prep and room for bar seating. The dining area will over look the covered patio and the inground pool awaits perfect for summer fun and relaxation thought the year. The pool includes a lifetime warranty on the shell, this having peace of mind and long-term value. The yard is completely fenced and has tons of privacy. Back inside, the Master bedroom is very spacious with a large walk in closet. The Master bath has double vanities, and walk-in tile shower. The other 2 bedrooms are spacious with nice size closets and full bath to service these bedrooms and your guests. Double garage with epoxy flooring which looks so nice pulling into your garage. HOA includes full yard maintenance, making this a low-maintenance lifestyle perfect for busy professionals, or anyone seeking easy living. Conveniently located near shopping, dining, medical offices, schools and easy access to I-85 and I-26, this home places you in the heart of Boiling Springs- one of the Upstate's - growing and most desirable areas.
Zillow last checked: 8 hours ago
Listing updated: November 26, 2025 at 05:01pm
Listed by:
Donna S Morrow 864-585-8713,
Coldwell Banker Caine Real Est
Bought with:
Non-MLS Member
NON MEMBER
Source: SAR,MLS#: 327685
Facts & features
Interior
Bedrooms & bathrooms
- Bedrooms: 3
- Bathrooms: 2
- Full bathrooms: 2
- Main level bathrooms: 2
- Main level bedrooms: 3
Primary bedroom
- Level: First
- Area: 182
- Dimensions: 14x13
Bedroom 2
- Level: First
- Area: 123
- Dimensions: 12.3x10
Bedroom 3
- Level: First
- Area: 100
- Dimensions: 10x10
Great room
- Level: First
- Area: 255
- Dimensions: 15x17
Kitchen
- Level: First
- Area: 110
- Dimensions: 10x11
Laundry
- Level: First
- Area: 40
- Dimensions: 5x8
Heating
- Heat Pump, Electricity
Cooling
- Heat Pump, Electricity
Appliances
- Included: Cooktop, Dishwasher, Disposal, Electric Oven, Self Cleaning Oven, Built-In Range, Free-Standing Range, Refrigerator, Electric Water Heater
- Laundry: 1st Floor, Electric Dryer Hookup, Walk-In, Washer Hookup
Features
- Ceiling Fan(s), Fireplace, Ceiling - Smooth, Solid Surface Counters, Open Floorplan, Split Bedroom Plan, Pantry
- Flooring: Carpet, Ceramic Tile, Luxury Vinyl
- Windows: Window Treatments
- Has basement: No
- Attic: Storage
- Has fireplace: No
Interior area
- Total interior livable area: 1,369 sqft
- Finished area above ground: 1,369
- Finished area below ground: 0
Property
Parking
- Total spaces: 2
- Parking features: 2 Car Attached, Garage, Attached Garage
- Attached garage spaces: 2
Features
- Levels: One
- Patio & porch: Patio, Porch
- Exterior features: Aluminum/Vinyl Trim
- Pool features: In Ground
- Fencing: Fenced
Lot
- Size: 7,405 sqft
- Features: Corner Lot, Level
- Topography: Level
Details
- Parcel number: 2500000173
Construction
Type & style
- Home type: SingleFamily
- Architectural style: Craftsman
- Property subtype: Single Family Residence
Materials
- Stone, Vinyl Siding
- Foundation: Slab
- Roof: Composition
Condition
- New construction: No
- Year built: 2022
Details
- Builder name: Ryan Homes
Utilities & green energy
- Electric: Duke
- Sewer: Public Sewer
- Water: Public, Inman Camp
Community & neighborhood
Security
- Security features: Smoke Detector(s)
Community
- Community features: Common Areas, Street Lights
Location
- Region: Boiling Springs
- Subdivision: Elmwood Cottages
HOA & financial
HOA
- Has HOA: Yes
- HOA fee: $154 monthly
- Amenities included: Street Lights
- Services included: Common Area, Lawn Service
Price history
| Date | Event | Price |
|---|---|---|
| 11/21/2025 | Sold | $285,000-1.7%$208/sqft |
Source: | ||
| 10/7/2025 | Pending sale | $289,900$212/sqft |
Source: | ||
| 10/7/2025 | Contingent | $289,900$212/sqft |
Source: | ||
| 8/14/2025 | Listed for sale | $289,900-3.4%$212/sqft |
Source: | ||
| 8/8/2025 | Listing removed | $299,999$219/sqft |
Source: | ||
Public tax history
| Year | Property taxes | Tax assessment |
|---|---|---|
| 2025 | -- | $11,176 |
| 2024 | $1,998 +3.5% | $11,176 +3.6% |
| 2023 | $1,931 | $10,792 +1629.5% |
Find assessor info on the county website
Neighborhood: 29316
Nearby schools
GreatSchools rating
- 9/10Sugar Ridge ElementaryGrades: PK-5Distance: 1.6 mi
- 7/10Boiling Springs Middle SchoolGrades: 6-8Distance: 2.8 mi
- 7/10Boiling Springs High SchoolGrades: 9-12Distance: 3.2 mi
Schools provided by the listing agent
- Elementary: 2-Sugar Ridge
- Middle: 2-Boiling Springs
- High: 2-Boiling Springs
Source: SAR. This data may not be complete. We recommend contacting the local school district to confirm school assignments for this home.
Get a cash offer in 3 minutes
Find out how much your home could sell for in as little as 3 minutes with a no-obligation cash offer.
Estimated market value
$285,200
Get a cash offer in 3 minutes
Find out how much your home could sell for in as little as 3 minutes with a no-obligation cash offer.
Estimated market value
$285,200
