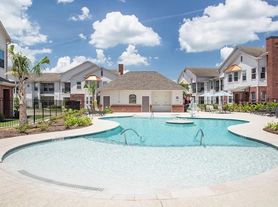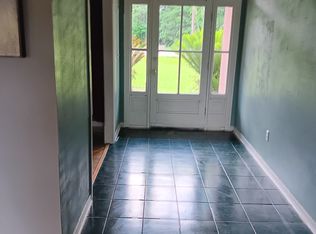Welcome to this beautifully maintained 3 bed/2 bath in Fairview Gardens! Built in 2022, this home has only been lived in and owned by one family. Featuring an open layout, the main living area is primed for entertaining family and friends. Hardwood flooring and tile is installed throughout the house. NO CARPET! The kitchen includes plenty of cabinet/countertop space with an island and walk-in pantry. All appliances are to stay with the property! The primary suite offers a double vanity, soaking tub, separate shower and walk-in closet. The backyard is fully fenced for peace of mind. Pets are allowed with a $250 nonrefundable fee per pet (case by case basis). Tenant is responsible for utilities and lawn care. Updates include: tankless gas water heater, smart thermostat and garage door opener and Low-E tilt-in windows.
House for rent
$2,100/mo
20822 Great Plains Ave, Zachary, LA 70791
3beds
1,899sqft
Price may not include required fees and charges.
Singlefamily
Available now
Cats, dogs OK
Central air
2 Garage spaces parking
Central
What's special
Primary suiteSeparate showerDouble vanitySoaking tubWalk-in closetWalk-in pantryOpen layout
- 38 days |
- -- |
- -- |
Travel times
Looking to buy when your lease ends?
Consider a first-time homebuyer savings account designed to grow your down payment with up to a 6% match & a competitive APY.
Facts & features
Interior
Bedrooms & bathrooms
- Bedrooms: 3
- Bathrooms: 2
- Full bathrooms: 2
Heating
- Central
Cooling
- Central Air
Features
- Walk In Closet
Interior area
- Total interior livable area: 1,899 sqft
Property
Parking
- Total spaces: 2
- Parking features: Garage, Covered
- Has garage: Yes
- Details: Contact manager
Features
- Exterior features: Garage, Heating system: Central, Lot Features: Regular, Regular, Two, Walk In Closet
Details
- Parcel number: 30845428
Construction
Type & style
- Home type: SingleFamily
- Property subtype: SingleFamily
Community & HOA
Location
- Region: Zachary
Financial & listing details
- Lease term: Contact For Details
Price history
| Date | Event | Price |
|---|---|---|
| 10/13/2025 | Listed for rent | $2,100$1/sqft |
Source: GSREIN #2526165 | ||
| 10/8/2025 | Listing removed | $287,000$151/sqft |
Source: | ||
| 9/8/2025 | Listed for sale | $287,000$151/sqft |
Source: | ||
| 8/29/2025 | Listing removed | $287,000$151/sqft |
Source: | ||
| 7/31/2025 | Price change | $287,000-2.7%$151/sqft |
Source: | ||

