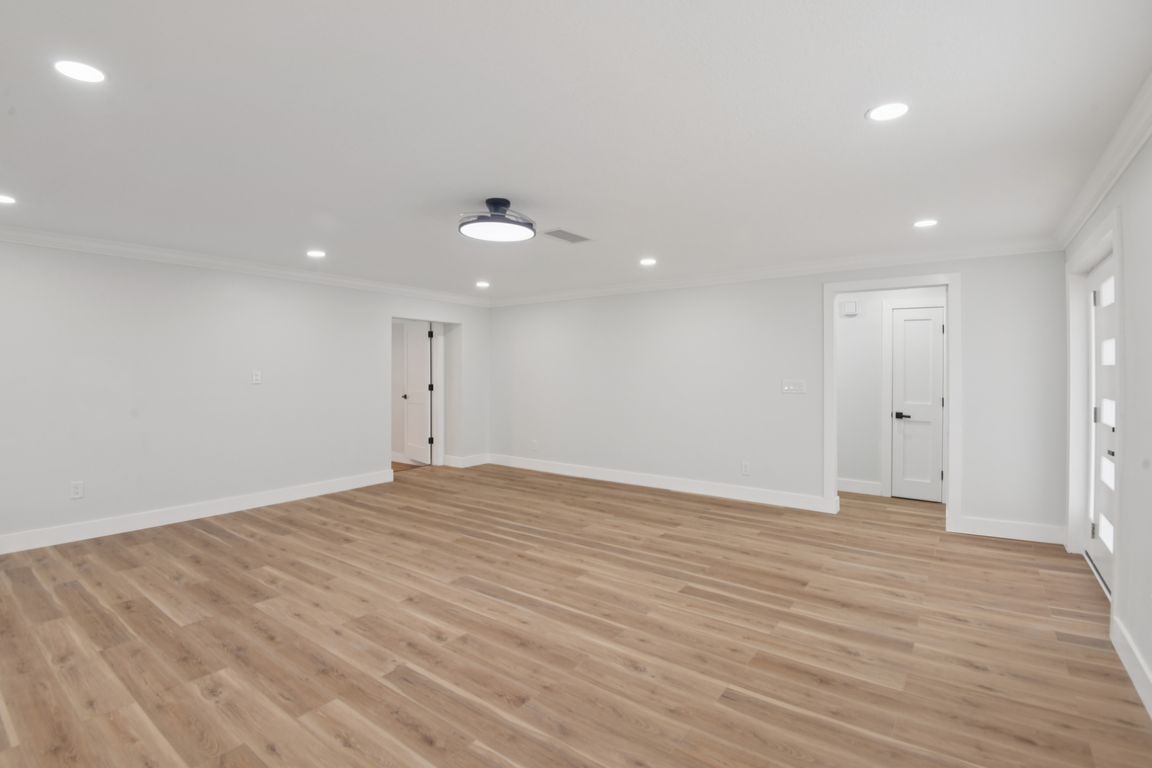
For sale
$575,000
3beds
1,840sqft
2083 Envoy Ct, Clearwater, FL 33764
3beds
1,840sqft
Single family residence
Built in 1967
10,171 sqft
2 Attached garage spaces
$313 price/sqft
$10 monthly HOA fee
What's special
Cozy fireplaceIn-ground swimming poolWhite shaker-style cabinetryFront paver courtyardPorcelain tileElegant quartz countertopsPaver patio
Welcome to 2083 Envoy Court, a fully remodeled 3 Bed / 2 Bath Clearwater POOL HOME that blends modern design with everyday comfort. Step inside to brand-new luxury vinyl plank flooring flowing through a bright, open living area, featuring a cozy fireplace and custom coffee bar, perfect for entertaining or relaxing ...
- 1 day |
- 843 |
- 52 |
Likely to sell faster than
Source: Stellar MLS,MLS#: TB8437535 Originating MLS: Suncoast Tampa
Originating MLS: Suncoast Tampa
Travel times
Family Room
Kitchen
Primary Bedroom
Zillow last checked: 7 hours ago
Listing updated: 11 hours ago
Listing Provided by:
Arian Kushta 727-488-5143,
CHARLES RUTENBERG REALTY INC 727-538-9200,
Nils Kushta 727-254-9061,
CHARLES RUTENBERG REALTY INC
Source: Stellar MLS,MLS#: TB8437535 Originating MLS: Suncoast Tampa
Originating MLS: Suncoast Tampa

Facts & features
Interior
Bedrooms & bathrooms
- Bedrooms: 3
- Bathrooms: 2
- Full bathrooms: 2
Primary bedroom
- Features: Built-in Closet
- Level: First
- Area: 216 Square Feet
- Dimensions: 18x12
Bedroom 2
- Features: Built-in Closet
- Level: First
- Area: 132 Square Feet
- Dimensions: 12x11
Bedroom 3
- Features: Built-in Closet
- Level: First
- Area: 176 Square Feet
- Dimensions: 16x11
Dining room
- Level: First
- Area: 132 Square Feet
- Dimensions: 12x11
Kitchen
- Level: First
- Area: 110 Square Feet
- Dimensions: 11x10
Living room
- Level: First
- Area: 440 Square Feet
- Dimensions: 22x20
Heating
- Central
Cooling
- Central Air
Appliances
- Included: Dishwasher, Disposal, Microwave, Range, Refrigerator
- Laundry: Laundry Room
Features
- Eating Space In Kitchen, Open Floorplan, Solid Wood Cabinets, Stone Counters, Thermostat
- Flooring: Luxury Vinyl
- Doors: Sliding Doors
- Windows: Window Treatments
- Has fireplace: Yes
- Fireplace features: Living Room
Interior area
- Total structure area: 2,211
- Total interior livable area: 1,840 sqft
Video & virtual tour
Property
Parking
- Total spaces: 2
- Parking features: Garage - Attached
- Attached garage spaces: 2
- Details: Garage Dimensions: 20x20
Features
- Levels: One
- Stories: 1
- Patio & porch: Front Porch, Rear Porch
- Exterior features: Courtyard
- Has private pool: Yes
- Pool features: In Ground
- Fencing: Fenced
Lot
- Size: 10,171 Square Feet
- Dimensions: 88 x 115
- Residential vegetation: Mature Landscaping, Trees/Landscaped
Details
- Parcel number: 242915419940002160
- Special conditions: None
Construction
Type & style
- Home type: SingleFamily
- Property subtype: Single Family Residence
Materials
- Block, Stucco
- Foundation: Slab
- Roof: Tile
Condition
- Completed
- New construction: No
- Year built: 1967
Utilities & green energy
- Sewer: Public Sewer
- Water: Public
- Utilities for property: Public
Community & HOA
Community
- Subdivision: IMPERIAL PARK
HOA
- Has HOA: Yes
- HOA fee: $10 monthly
- HOA name: Imperal Park Owners Association
- HOA phone: 727-439-5700
- Pet fee: $0 monthly
Location
- Region: Clearwater
Financial & listing details
- Price per square foot: $313/sqft
- Tax assessed value: $325,060
- Annual tax amount: $6,159
- Date on market: 10/14/2025
- Listing terms: Cash,Conventional
- Ownership: Fee Simple
- Total actual rent: 0
- Road surface type: Asphalt