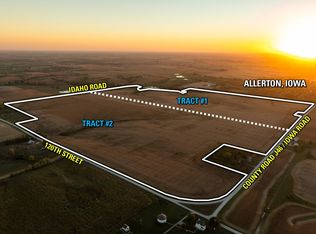Sold
$263,000
2083 Iowa Rd, Allerton, IA 50008
3beds
3.5Acres
Unimproved Land
Built in 1900
3.5 Acres Lot
$262,900 Zestimate®
$127/sqft
$2,018 Estimated rent
Home value
$262,900
$237,000 - $297,000
$2,018/mo
Zestimate® history
Loading...
Owner options
Explore your selling options
What's special
Hard-to-Find 3.5 Acres M/L with Stunning Remodeled Home This beautifully remodeled 2-story home on 3.5 acres M/L seamlessly blends early 1900s charm with modern updates. Featuring 3 spacious bedrooms and 2.5 bathrooms, including a master ensuite with a jetted tub and walk-in closet, this home offers both comfort and character. Original hardwood floors and an elegant staircase preserve the timeless charm, while updated electrical, plumbing, and fixtures provide peace of mind. The heart of the home is the newly renovated kitchen, complete with stylish quartz countertops, a sleek tiled backsplash, stainless steel appliances, and custom cabinetry. Tiled floors in the kitchen and bathrooms add a sophisticated touch. Throughout the home, hardwood 5-panel doors and large windows flood the space with natural light, enhancing the warm, inviting atmosphere. Relax or entertain on the expansive wrap-around porch, or retreat to the privacy of the back deck. Outside, a 2-car detached garage and poultry house provide ample space for storage or hobbies. Conveniently located just a short distance from Allerton and 2/10ths of a mile west of the iconic historic Round Barn, this property offers the perfect blend of history and modern living. Don’t miss this rare opportunity to make this turnkey home yours! *The listing agent is related to the seller.
Zillow last checked: 8 hours ago
Listing updated: August 12, 2025 at 02:42pm
Listed by:
Kevin Tilley 641-895-3773,
Hometown Realty
Bought with:
Kevin Tilley, ***
Hometown Realty
Source: NoCoast MLS as distributed by MLS GRID,MLS#: 6325778
Facts & features
Interior
Bedrooms & bathrooms
- Bedrooms: 3
- Bathrooms: 3
- Full bathrooms: 2
- 1/2 bathrooms: 1
Bedroom 2
- Level: Upper
Bedroom 3
- Level: Upper
Other
- Level: Upper
Other
- Description: Main Level
Dining room
- Description: Separate/Formal Dining Rm
- Level: Main
Other
- Level: Main
Kitchen
- Level: Main
Living room
- Level: Main
Heating
- Forced Air
Cooling
- Central Air
Appliances
- Included: Range, Exhaust Fan, Dishwasher, Refrigerator, Disposal, Electric Water Heater
Features
- Flooring: Carpet, Hardwood, Laminate, Tile
- Windows: Double Pane Windows, Insulated Windows, Screens
- Basement: Full,Unfinished
- Has fireplace: No
Interior area
- Total interior livable area: 2,077 sqft
- Finished area above ground: 2,077
Property
Parking
- Total spaces: 2
- Parking features: Garage Door Opener
- Garage spaces: 2
Accessibility
- Accessibility features: None
Features
- Levels: Two
Lot
- Size: 3.50 Acres
- Dimensions: 3.5 Acres
Details
- Additional structures: Other
- Foundation area: 949
- Parcel number: 100E11200006
- Zoning: Agriculture,Residential-
Utilities & green energy
- Electric: 200+ Amp Service, Circuit Breakers
- Sewer: Private Sewer
- Water: Rural/Municipality
Community & neighborhood
Location
- Region: Allerton
HOA & financial
HOA
- Has HOA: No
- Association name: SEIA
Price history
| Date | Event | Price |
|---|---|---|
| 8/12/2025 | Sold | $263,000-5.7%$127/sqft |
Source: | ||
| 8/5/2025 | Pending sale | $279,000$134/sqft |
Source: | ||
| 3/19/2025 | Listed for sale | $279,000$134/sqft |
Source: | ||
Public tax history
| Year | Property taxes | Tax assessment |
|---|---|---|
| 2025 | $1,646 +159.6% | $227,240 +366% |
| 2024 | $634 -15.9% | $48,760 |
| 2023 | $754 +5% | $48,760 0% |
Find assessor info on the county website
Neighborhood: 50008
Nearby schools
GreatSchools rating
- 6/10Wayne Elementary SchoolGrades: PK-6Distance: 3.5 mi
- 5/10Wayne Community Jr-Sr High SchoolGrades: 7-12Distance: 3.9 mi
