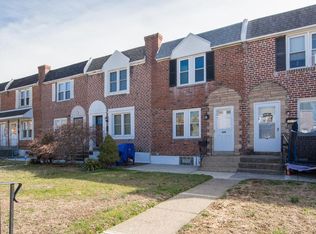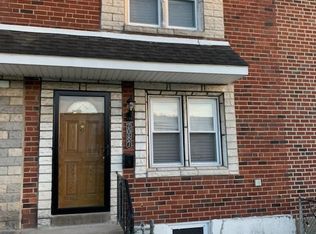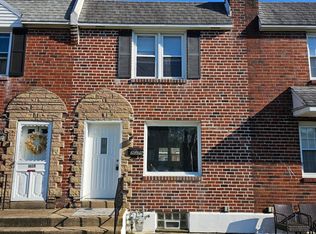Sold for $239,000
$239,000
2083 Kent Rd, Folcroft, PA 19032
3beds
1,152sqft
Townhouse
Built in 1950
1,742 Square Feet Lot
$245,600 Zestimate®
$207/sqft
$2,071 Estimated rent
Home value
$245,600
$221,000 - $273,000
$2,071/mo
Zestimate® history
Loading...
Owner options
Explore your selling options
What's special
Beautifully Updated Row Home with Modern Touches ,Classic Charm and contemporary upgrades. The first floor welcomes you with hardwood floors, elegant chair rail molding, fresh neutral tones, and a stylish wrought iron staircase that adds a touch of sophistication.The kitchen is a standout feature — centered around a large granite island, it offers ample prep space, modern pendant lighting, and sleek finishes that elevate both form and function. Recessed lighting and abundant natural light throughout the main level create a warm, inviting atmosphere perfect for everyday living and entertaining.Upstairs, you’ll find three spacious bedrooms with carpeting and a full bath featuring a skylight and beautifully tiled tub/shower combo. The finished basement provides even more living space, and a convenient powder room — ideal for a media room, play area, or home office. For comfort the home has a newer high efficiency central HVAC system.
Zillow last checked: 8 hours ago
Listing updated: September 08, 2025 at 12:53pm
Listed by:
Taison DeVore 215-678-4254,
Trinity Property Advisors
Bought with:
Stacey Duke-Middleton, RS-0038493
BHHS Fox&Roach-Newtown Square
Source: Bright MLS,MLS#: PADE2097106
Facts & features
Interior
Bedrooms & bathrooms
- Bedrooms: 3
- Bathrooms: 2
- Full bathrooms: 1
- 1/2 bathrooms: 1
Basement
- Area: 0
Heating
- Forced Air, Natural Gas
Cooling
- Central Air, Electric
Appliances
- Included: Gas Water Heater
Features
- Basement: Finished
- Has fireplace: No
Interior area
- Total structure area: 1,152
- Total interior livable area: 1,152 sqft
- Finished area above ground: 1,152
- Finished area below ground: 0
Property
Parking
- Parking features: Driveway, On Street
- Has uncovered spaces: Yes
Accessibility
- Accessibility features: None
Features
- Levels: Two
- Stories: 2
- Pool features: None
Lot
- Size: 1,742 sqft
- Dimensions: 16.00 x 107.00
Details
- Additional structures: Above Grade, Below Grade
- Parcel number: 20000104889
- Zoning: RES
- Special conditions: Standard
Construction
Type & style
- Home type: Townhouse
- Architectural style: AirLite
- Property subtype: Townhouse
Materials
- Brick
- Foundation: Block
Condition
- New construction: No
- Year built: 1950
Utilities & green energy
- Sewer: Public Sewer
- Water: Public
Community & neighborhood
Location
- Region: Folcroft
- Subdivision: Folcroft
- Municipality: FOLCROFT BORO
Other
Other facts
- Listing agreement: Exclusive Agency
- Ownership: Fee Simple
Price history
| Date | Event | Price |
|---|---|---|
| 9/5/2025 | Sold | $239,000+3.9%$207/sqft |
Source: | ||
| 8/9/2025 | Contingent | $230,000$200/sqft |
Source: | ||
| 8/1/2025 | Listed for sale | $230,000+85.5%$200/sqft |
Source: | ||
| 5/9/2017 | Sold | $124,000$108/sqft |
Source: Public Record Report a problem | ||
| 2/11/2017 | Sold | $124,000-8.1%$108/sqft |
Source: | ||
Public tax history
| Year | Property taxes | Tax assessment |
|---|---|---|
| 2025 | $4,534 +3% | $106,300 |
| 2024 | $4,404 +2.9% | $106,300 |
| 2023 | $4,282 +5.7% | $106,300 |
Find assessor info on the county website
Neighborhood: 19032
Nearby schools
GreatSchools rating
- 5/10Delcroft SchoolGrades: K-8Distance: 0.3 mi
- 2/10Academy Park High SchoolGrades: 9-12Distance: 1.7 mi
- NASoutheast Delco Kindergarten CenterGrades: KDistance: 2 mi
Schools provided by the listing agent
- District: Southeast Delco
Source: Bright MLS. This data may not be complete. We recommend contacting the local school district to confirm school assignments for this home.
Get pre-qualified for a loan
At Zillow Home Loans, we can pre-qualify you in as little as 5 minutes with no impact to your credit score.An equal housing lender. NMLS #10287.


