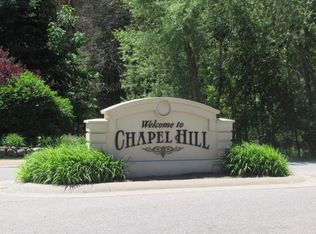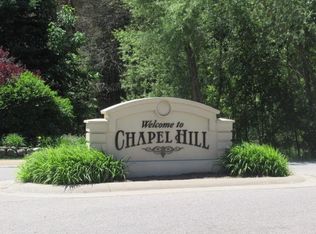Sold for $630,000 on 06/17/24
$630,000
2083 Lower Balcony, Petoskey, MI 49770
3beds
3,766sqft
Single Family Residence
Built in ----
1.03 Acres Lot
$742,200 Zestimate®
$167/sqft
$3,144 Estimated rent
Home value
$742,200
$601,000 - $913,000
$3,144/mo
Zestimate® history
Loading...
Owner options
Explore your selling options
What's special
Beautifully updated- move in ready home located just minutes from Petoskey. Tucked away in the woods, in the very quiet Chapel Hill association. This is the perfect home for the professional working in Petoskey or for those wanting an ''UP North'' getaway.
The open concept living room and modern kitchen are perfect to entertain your family and friends in. Sit in front of the newly renovated gas fireplace and enjoy a glass of wine or a good book. The formal dining room off the kitchen is the perfect place for holiday gatherings. Enjoy your meal while feeling like you are sitting out in nature. The cozy three-season room off the large deck is perfect for those cooler summer nights. There is a partially finished basement can be used as additional living space or an additional nonconforming bedroom. The large unfinished section of the basement is great for storage or as a workshop.
The modern kitchen is finished with granite countertops, cherry cabinetry and stainless-steel appliances.
In the primary bedroom there is a large walk-in closet and an updated bathroom with a soaking tub and a newly installed shower. The primary bedroom also has a gas fireplace for those cold winter nights.
Located just a 5-minute drive into Petoskey. This modern, updated house is the perfect place to call home!
Zillow last checked: 8 hours ago
Listing updated: September 17, 2024 at 09:28pm
Listed by:
Craig R. Wilson 231.548.9336,
Coldwell Banker Fairbairn Realty
Source: WWMLS,MLS#: 201824773
Facts & features
Interior
Bedrooms & bathrooms
- Bedrooms: 3
- Bathrooms: 2
- Full bathrooms: 2
Heating
- Forced Air, Natural Gas
Cooling
- Central Air
Appliances
- Included: Washer, Range/Oven, Refrigerator, Disposal, Dryer, Dishwasher
- Laundry: Main Level
Features
- Ceiling Fan(s), Vaulted Ceiling(s), Walk-In Closet(s)
- Flooring: Hardwood
- Windows: Egress Windows, Blinds
- Basement: Full,Partially Finished
Interior area
- Total structure area: 3,766
- Total interior livable area: 3,766 sqft
- Finished area above ground: 1,883
Property
Parking
- Parking features: Garage Door Opener
- Has garage: Yes
Features
- Stories: 1
- Patio & porch: Deck, Patio/Porch
- Exterior features: Sprinkler System
- Frontage type: None
Lot
- Size: 1.03 Acres
- Dimensions: 301.05 x 229.29 x 75 x 326.02
- Features: Landscaped
Details
- Additional structures: Shed(s)
- Parcel number: 011928150114
- Zoning: FF1
Construction
Type & style
- Home type: SingleFamily
- Property subtype: Single Family Residence
Materials
- Foundation: Basement
Utilities & green energy
- Sewer: Septic Tank
- Utilities for property: Cable Connected
Community & neighborhood
Location
- Region: Petoskey
- Subdivision: T34N, R5W
Other
Other facts
- Listing terms: Cash,Conventional Mortgage
- Ownership: Owner
- Road surface type: Paved
Price history
| Date | Event | Price |
|---|---|---|
| 6/17/2024 | Sold | $630,000+7.7%$167/sqft |
Source: Agent Provided | ||
| 5/8/2024 | Listed for sale | $585,000+12.5%$155/sqft |
Source: | ||
| 7/21/2023 | Sold | $520,000-1%$138/sqft |
Source: | ||
| 6/23/2023 | Listed for sale | $525,000+68%$139/sqft |
Source: | ||
| 9/29/2018 | Sold | $312,500-2.3%$83/sqft |
Source: Public Record | ||
Public tax history
| Year | Property taxes | Tax assessment |
|---|---|---|
| 2021 | -- | $167,500 +3.8% |
| 2020 | -- | $161,300 +3.3% |
| 2019 | -- | $156,200 -1.4% |
Find assessor info on the county website
Neighborhood: 49770
Nearby schools
GreatSchools rating
- 7/10Sheridan SchoolGrades: PK-5Distance: 3.6 mi
- 8/10Petoskey Middle SchoolGrades: 6-8Distance: 3.7 mi
- 8/10Petoskey High SchoolGrades: 9-12Distance: 3.8 mi
Schools provided by the listing agent
- Elementary: Petoskey
- High: Petoskey
Source: WWMLS. This data may not be complete. We recommend contacting the local school district to confirm school assignments for this home.

Get pre-qualified for a loan
At Zillow Home Loans, we can pre-qualify you in as little as 5 minutes with no impact to your credit score.An equal housing lender. NMLS #10287.

