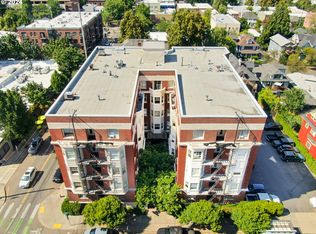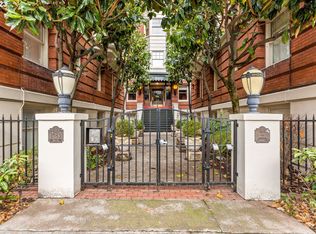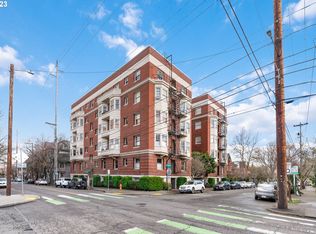Sold
$298,000
2083 NW Johnson St APT 45, Portland, OR 97209
1beds
867sqft
Residential, Condominium
Built in 1911
-- sqft lot
$309,900 Zestimate®
$344/sqft
$1,761 Estimated rent
Home value
$309,900
$294,000 - $325,000
$1,761/mo
Zestimate® history
Loading...
Owner options
Explore your selling options
What's special
Located on the 4th floor of the historic Ball Parc American, this light-filled corner condo offers vintage elegance and modern convenience in Portland’s iconic Nob Hill neighborhood. Rich original woodwork, hardwood floors, and three bay windows highlight the home’s timeless character. Views to east include Mt. Hood, Mt.St. Helens, and the Fremont Bridge. The updated kitchen features beautiful curly maple cabinetry, ample storage and modern appliances. A custom Murphy double bed in the living room adds versatility for guests or work-from-home flexibility. The spacious bedroom with large east and south-facing windows is complemented by a full bathroom with tub, and in-unit laundry provides everyday convenience. Off-street parking is a huge bonus. Recent full-building upgrades include a new energy-efficient heating system, updated radiators, and all-new plumbing and drainage. Two blocks from Legacy-Good Samaritan Hospital. Just a few steps from NW 21st & 23rd, Forest Park, Washington Park, shops, dining, and public transit—this home combines classic charm, thoughtful updates, and an unbeaten location.
Zillow last checked: 8 hours ago
Listing updated: November 12, 2025 at 07:42am
Listed by:
Matt Mahaffy 503-936-3511,
Windermere Realty Trust
Bought with:
Ashley Crowell, 201225104
Vetiver Street Real Estate
Source: RMLS (OR),MLS#: 487575148
Facts & features
Interior
Bedrooms & bathrooms
- Bedrooms: 1
- Bathrooms: 1
- Full bathrooms: 1
- Main level bathrooms: 1
Primary bedroom
- Features: Bay Window, Beamed Ceilings, Hardwood Floors, High Ceilings
- Level: Main
Dining room
- Features: Beamed Ceilings, Deck, Hardwood Floors, High Ceilings
- Level: Main
Kitchen
- Features: Builtin Range, Dishwasher, Disposal, Free Standing Refrigerator
- Level: Main
Living room
- Level: Main
Heating
- Hot Water, Radiant
Cooling
- Window Unit(s)
Appliances
- Included: Dishwasher, Free-Standing Refrigerator, Stainless Steel Appliance(s), Built-In Range, Disposal, Gas Water Heater
- Laundry: Laundry Room
Features
- Beamed Ceilings, High Ceilings
- Flooring: Hardwood
- Windows: Wood Frames, Bay Window(s)
Interior area
- Total structure area: 867
- Total interior livable area: 867 sqft
Property
Parking
- Total spaces: 1
- Parking features: Deeded, Off Street, Condo Garage (Deeded)
- Garage spaces: 1
Features
- Stories: 1
- Entry location: Upper Floor
- Patio & porch: Deck
- Has view: Yes
- View description: City
Lot
- Features: Commons, Corner Lot, On Busline
Details
- Parcel number: R111246
Construction
Type & style
- Home type: Condo
- Architectural style: Craftsman
- Property subtype: Residential, Condominium
Materials
- Brick
- Roof: Built-Up
Condition
- Resale
- New construction: No
- Year built: 1911
Utilities & green energy
- Gas: Gas
- Sewer: Public Sewer
- Water: Public
Community & neighborhood
Security
- Security features: Security Gate
Community
- Community features: Condo Elevator
Location
- Region: Portland
HOA & financial
HOA
- Has HOA: Yes
- HOA fee: $604 monthly
- Amenities included: Gated, Heat, Insurance, Library, Maintenance Grounds, Management, Sewer, Trash, Water
Other
Other facts
- Listing terms: Cash,Conventional
- Road surface type: Paved
Price history
| Date | Event | Price |
|---|---|---|
| 11/12/2025 | Sold | $298,000-6.9%$344/sqft |
Source: | ||
| 10/24/2025 | Pending sale | $320,000$369/sqft |
Source: | ||
| 10/20/2025 | Price change | $320,000-1.5%$369/sqft |
Source: | ||
| 7/30/2025 | Listed for sale | $325,000-7.1%$375/sqft |
Source: | ||
| 12/19/2020 | Listing removed | $350,000$404/sqft |
Source: Premiere Property Group, LLC #20396125 | ||
Public tax history
| Year | Property taxes | Tax assessment |
|---|---|---|
| 2025 | $6,537 +6.2% | $244,780 +3% |
| 2024 | $6,158 +2.6% | $237,660 +3% |
| 2023 | $6,003 +0.4% | $230,740 +3% |
Find assessor info on the county website
Neighborhood: Northwest
Nearby schools
GreatSchools rating
- 5/10Chapman Elementary SchoolGrades: K-5Distance: 0.6 mi
- 5/10West Sylvan Middle SchoolGrades: 6-8Distance: 3.6 mi
- 8/10Lincoln High SchoolGrades: 9-12Distance: 0.6 mi
Schools provided by the listing agent
- Elementary: Chapman
- Middle: West Sylvan
- High: Lincoln
Source: RMLS (OR). This data may not be complete. We recommend contacting the local school district to confirm school assignments for this home.
Get a cash offer in 3 minutes
Find out how much your home could sell for in as little as 3 minutes with a no-obligation cash offer.
Estimated market value
$309,900
Get a cash offer in 3 minutes
Find out how much your home could sell for in as little as 3 minutes with a no-obligation cash offer.
Estimated market value
$309,900


