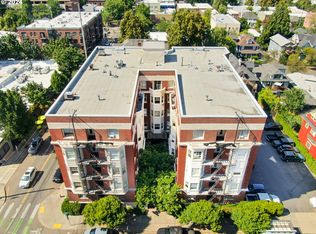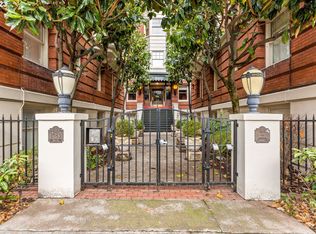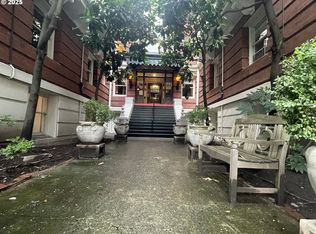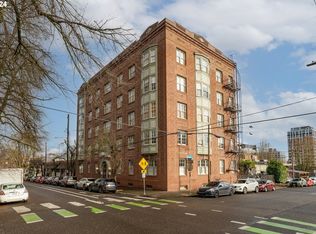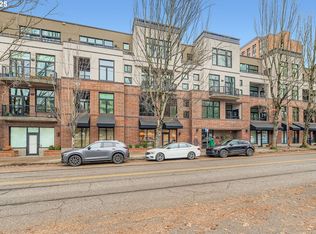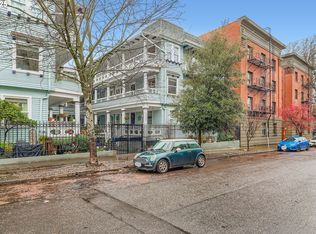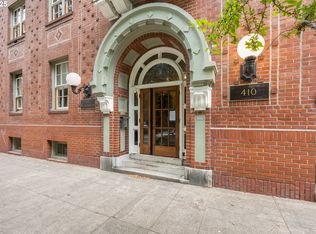Beautiful 2 bedroom corner home in the historic Ball Parc American in the heart of NW Portland. Thoughtfully updated yet rich with vintage architectural charm, this special home features the best of both worlds. Freshly painted plaster walls and updated lighting highlight the stunning original crown molding, built-ins, and oak hardwood floors. The spacious living and dining room shine with natural light and overlook the scenic West Hills, while both charming bedrooms offer ample closet space and peek-a-boo views of the Fremont Bridge. Recent building wide updates include all new plumbing and heating systems – an incredible asset to new homeowners. Completing the home is a rare deeded off-street parking space, deeded storage unit, in-unit washer and dryer, and two balconies. All of this situated in one of Portland’s most beloved neighborhoods with restaurants, bars, coffee, shops, Trader Joe’s, New Seasons, parks, and more right outside your door.
Pending
$380,000
2083 NW Johnson St APT 52, Portland, OR 97209
2beds
1,078sqft
Est.:
Residential, Condominium
Built in 1911
-- sqft lot
$-- Zestimate®
$353/sqft
$725/mo HOA
What's special
Updated lightingCorner homeTwo balconiesOak hardwood floorsVintage architectural charmFreshly painted plaster wallsNatural light
- 10 days |
- 986 |
- 94 |
Likely to sell faster than
Zillow last checked: 8 hours ago
Listing updated: December 09, 2025 at 10:48pm
Listed by:
Kirby Arkes hello@seanzbecker.com,
Sean Z Becker Real Estate,
Alexa Ebel 503-756-6669,
Sean Z Becker Real Estate
Source: RMLS (OR),MLS#: 212435545
Facts & features
Interior
Bedrooms & bathrooms
- Bedrooms: 2
- Bathrooms: 1
- Full bathrooms: 1
- Main level bathrooms: 1
Rooms
- Room types: Storage, Bedroom 2, Dining Room, Family Room, Kitchen, Living Room, Primary Bedroom
Primary bedroom
- Features: Hardwood Floors, Double Closet
- Level: Main
Bedroom 2
- Features: Balcony, Hardwood Floors, Double Closet
- Level: Main
Dining room
- Features: Balcony, Bay Window, Builtin Features, Hardwood Floors
- Level: Main
Kitchen
- Features: Builtin Features, Gas Appliances, Washer Dryer
- Level: Main
Living room
- Features: Bay Window, Hardwood Floors
- Level: Main
Heating
- Radiant
Cooling
- Window Unit(s)
Appliances
- Included: Free-Standing Range, Free-Standing Refrigerator, Washer/Dryer, Gas Appliances, Gas Water Heater
- Laundry: Common Area
Features
- Balcony, Double Closet, Built-in Features, Pantry
- Flooring: Hardwood
- Windows: Bay Window(s)
Interior area
- Total structure area: 1,078
- Total interior livable area: 1,078 sqft
Property
Parking
- Total spaces: 1
- Parking features: Deeded, Off Street, Condo Garage (Deeded)
- Garage spaces: 1
Accessibility
- Accessibility features: One Level, Accessibility
Features
- Levels: One
- Stories: 1
- Entry location: Upper Floor
- Patio & porch: Deck
- Exterior features: Balcony
- Has view: Yes
- View description: City
Lot
- Features: Commons, Corner Lot, Gated
Details
- Additional parcels included: R111282,R111310
- Parcel number: R111250
Construction
Type & style
- Home type: Condo
- Architectural style: Georgian
- Property subtype: Residential, Condominium
Materials
- Brick
- Roof: Built-Up
Condition
- Resale
- New construction: No
- Year built: 1911
Utilities & green energy
- Gas: Gas
- Sewer: Public Sewer
- Water: Public
Community & HOA
Community
- Features: Condo Elevator
- Security: Entry, Fire Escape, Security Gate
- Subdivision: Nob Hill/Alphabet District
HOA
- Has HOA: Yes
- Amenities included: Commons, Exterior Maintenance, Gated, Heat, Hot Water, Laundry, Management, Sewer, Trash, Water
- HOA fee: $725 monthly
Location
- Region: Portland
Financial & listing details
- Price per square foot: $353/sqft
- Tax assessed value: $409,590
- Annual tax amount: $7,854
- Date on market: 12/3/2025
- Cumulative days on market: 10 days
- Listing terms: Cash,Conventional
- Road surface type: Paved
Estimated market value
Not available
Estimated sales range
Not available
Not available
Price history
Price history
| Date | Event | Price |
|---|---|---|
| 12/8/2025 | Pending sale | $380,000$353/sqft |
Source: | ||
| 12/4/2025 | Listed for sale | $380,000$353/sqft |
Source: | ||
| 8/27/2025 | Sold | $380,000+1.3%$353/sqft |
Source: | ||
| 8/7/2025 | Pending sale | $375,000$348/sqft |
Source: | ||
| 7/9/2025 | Price change | $375,000-11.8%$348/sqft |
Source: | ||
Public tax history
Public tax history
| Year | Property taxes | Tax assessment |
|---|---|---|
| 2025 | $7,447 +7.4% | $316,430 +3% |
| 2024 | $6,932 -10.7% | $307,220 +3% |
| 2023 | $7,760 +0.4% | $298,280 +3% |
Find assessor info on the county website
BuyAbility℠ payment
Est. payment
$3,005/mo
Principal & interest
$1846
HOA Fees
$725
Other costs
$434
Climate risks
Neighborhood: Northwest
Nearby schools
GreatSchools rating
- 5/10Chapman Elementary SchoolGrades: K-5Distance: 0.6 mi
- 5/10West Sylvan Middle SchoolGrades: 6-8Distance: 3.6 mi
- 8/10Lincoln High SchoolGrades: 9-12Distance: 0.6 mi
Schools provided by the listing agent
- Elementary: Chapman
- Middle: West Sylvan
- High: Lincoln
Source: RMLS (OR). This data may not be complete. We recommend contacting the local school district to confirm school assignments for this home.
- Loading
