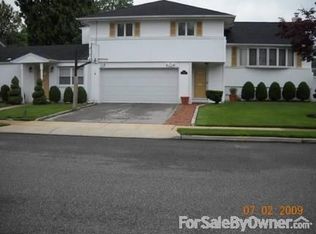Sold for $865,000 on 08/28/25
$865,000
2083 Oliver Way, Merrick, NY 11566
3beds
2,048sqft
Single Family Residence, Residential
Built in 1964
6,840 Square Feet Lot
$868,500 Zestimate®
$422/sqft
$5,758 Estimated rent
Home value
$868,500
$825,000 - $912,000
$5,758/mo
Zestimate® history
Loading...
Owner options
Explore your selling options
What's special
Experience the charm of this move-in ready Hi-Ranch, ideally located in prime South Merrick. This home features a spacious open-concept design, showcasing a modern chef's kitchen equipped with a center island, stylish quartz countertops, abundant cabinet space, and stainless steel appliances. Accommodating 3/4 bedrooms, this home is elegantly appointed with gleaming hardwood floors throughout. The primary bedroom features a personal en-suite bath. The sliding glass doors open to a private balcony, creating the perfect spot to savor your morning coffee or to enjoy the evening sunset. On the lower level, you'll find an expansive living space, offering endless possibilities, whether it's for relaxation, work, or entertainment. The meticulously landscaped yard creates an ideal setting for entertaining guests, and the attached two-car garage offers additional storage and convenience. Don't miss the chance to make this exquisite home yours!
Zillow last checked: 8 hours ago
Listing updated: August 29, 2025 at 07:35am
Listed by:
Kaitlynn McCartney 516-574-3491,
Compass Greater NY LLC 516-764-6060
Bought with:
Non Member-MLS
Non-OneKey Office
Source: OneKey® MLS,MLS#: 864604
Facts & features
Interior
Bedrooms & bathrooms
- Bedrooms: 3
- Bathrooms: 3
- Full bathrooms: 2
- 1/2 bathrooms: 1
Heating
- Baseboard
Cooling
- Central Air
Appliances
- Included: Dishwasher, Gas Oven, Gas Range, Microwave, Refrigerator, Stainless Steel Appliance(s)
Features
- Built-in Features, Chefs Kitchen, Eat-in Kitchen, Entrance Foyer, Formal Dining, Kitchen Island, Open Floorplan, Open Kitchen, Quartz/Quartzite Counters, Recessed Lighting
- Attic: Partial
- Number of fireplaces: 1
Interior area
- Total structure area: 2,048
- Total interior livable area: 2,048 sqft
Property
Parking
- Total spaces: 2
- Parking features: Attached, Driveway, Garage, Garage Door Opener
- Garage spaces: 2
- Has uncovered spaces: Yes
Lot
- Size: 6,840 sqft
- Dimensions: 113 x 60
Details
- Parcel number: 2089631410000080
- Special conditions: None
Construction
Type & style
- Home type: SingleFamily
- Property subtype: Single Family Residence, Residential
Materials
- Brick, Shingle Siding
Condition
- Year built: 1964
Utilities & green energy
- Sewer: Public Sewer
- Water: Private
- Utilities for property: Electricity Connected, Natural Gas Connected
Community & neighborhood
Location
- Region: Merrick
Other
Other facts
- Listing agreement: Exclusive Right To Sell
Price history
| Date | Event | Price |
|---|---|---|
| 8/28/2025 | Sold | $865,000-1.6%$422/sqft |
Source: | ||
| 7/15/2025 | Pending sale | $879,000$429/sqft |
Source: | ||
| 6/25/2025 | Price change | $879,000-2.2%$429/sqft |
Source: | ||
| 5/20/2025 | Listed for sale | $899,000+28.4%$439/sqft |
Source: | ||
| 3/7/2023 | Listing removed | -- |
Source: | ||
Public tax history
| Year | Property taxes | Tax assessment |
|---|---|---|
| 2024 | -- | $593 +5.9% |
| 2023 | -- | $560 -4.9% |
| 2022 | -- | $589 |
Find assessor info on the county website
Neighborhood: 11566
Nearby schools
GreatSchools rating
- 7/10Norman J Levy Lakeside SchoolGrades: K-6Distance: 0.6 mi
- 8/10Merrick Avenue Middle SchoolGrades: 7-8Distance: 1.6 mi
- 9/10John F Kennedy High SchoolGrades: 9-12Distance: 0.8 mi
Schools provided by the listing agent
- Elementary: Contact Agent
- Middle: Merrick Avenue Middle School
- High: John F Kennedy High School
Source: OneKey® MLS. This data may not be complete. We recommend contacting the local school district to confirm school assignments for this home.
Get a cash offer in 3 minutes
Find out how much your home could sell for in as little as 3 minutes with a no-obligation cash offer.
Estimated market value
$868,500
Get a cash offer in 3 minutes
Find out how much your home could sell for in as little as 3 minutes with a no-obligation cash offer.
Estimated market value
$868,500
