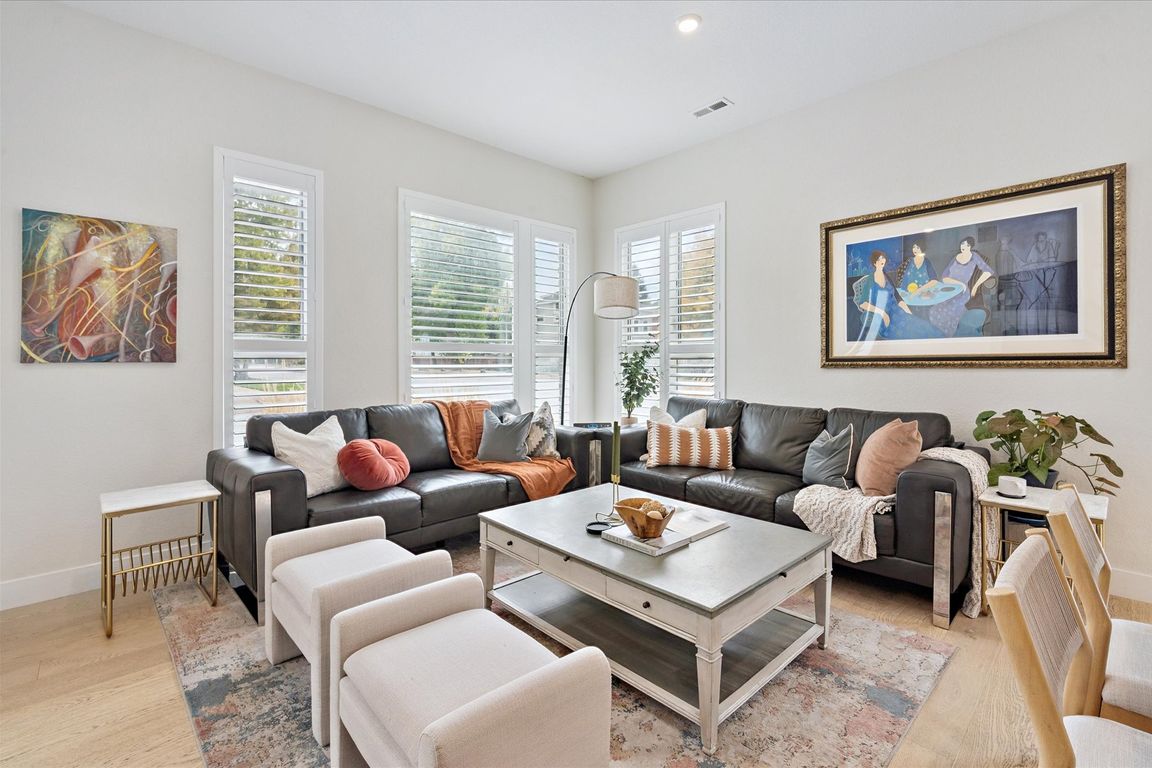
For sale
$889,900
3beds
1,585sqft
2083 S Milwaukee Street, Denver, CO 80210
3beds
1,585sqft
Townhouse
Built in 2022
0.52 Acres
2 Attached garage spaces
$561 price/sqft
$931 quarterly HOA fee
What's special
Elevator Luxury Living in a Prime Location! Stunning modern brownstone situated in the heart of South Denver and the University of Denver. This turn-key residence is defined by intentional design, seamless flow, and refined finishes throughout, while also being just blocks from the I-25 corridor. Beautiful engineered hardwood floors, grand 10' ...
- 4 days |
- 160 |
- 6 |
Source: REcolorado,MLS#: 9754337
Travel times
Living Room
Kitchen
Dining Room
Zillow last checked: 7 hours ago
Listing updated: October 09, 2025 at 08:32am
Listed by:
Angela Chavez 303-956-1660 Angie@GriffithHomeTeam.com,
RE/MAX Professionals,
The Griffith Home Team 303-726-0410,
RE/MAX Professionals
Source: REcolorado,MLS#: 9754337
Facts & features
Interior
Bedrooms & bathrooms
- Bedrooms: 3
- Bathrooms: 3
- 3/4 bathrooms: 2
- 1/2 bathrooms: 1
- Main level bathrooms: 1
Bedroom
- Description: Ensuite Bathroom
- Level: Upper
Bedroom
- Level: Upper
Bedroom
- Level: Upper
Bathroom
- Level: Main
Bathroom
- Description: Ensuite 4-Piece Bath
- Level: Upper
Bathroom
- Description: Ada Compliant Shower
- Level: Upper
Dining room
- Description: Engineered Hardwood Floors, 10' Ceilings, Open Floor Plan
- Level: Main
Kitchen
- Description: Quartz, Grey Soft Close Cabinetry, Ss Appliances, Island
- Level: Main
Laundry
- Level: Upper
Living room
- Description: Engineered Hardwood Floors, 10' Ceilings, Open Floor Plan
- Level: Main
Heating
- Forced Air
Cooling
- Central Air
Appliances
- Included: Dishwasher, Disposal, Dryer, Microwave, Oven, Refrigerator, Self Cleaning Oven, Washer
- Laundry: In Unit
Features
- Ceiling Fan(s), Eat-in Kitchen, Elevator, Entrance Foyer, High Ceilings, Kitchen Island, Open Floorplan, Primary Suite, Quartz Counters, Smoke Free, Walk-In Closet(s)
- Flooring: Laminate, Tile
- Windows: Double Pane Windows, Window Coverings, Window Treatments
- Basement: Crawl Space
- Common walls with other units/homes: End Unit,No One Above,No One Below,1 Common Wall
Interior area
- Total structure area: 1,585
- Total interior livable area: 1,585 sqft
- Finished area above ground: 1,585
Video & virtual tour
Property
Parking
- Total spaces: 2
- Parking features: Garage - Attached
- Attached garage spaces: 2
Accessibility
- Accessibility features: Accessible Approach with Ramp
Features
- Levels: Two
- Stories: 2
- Entry location: Exterior Access
- Patio & porch: Deck, Rooftop
- Has spa: Yes
- Spa features: Spa/Hot Tub, Heated
- Has view: Yes
- View description: City, Mountain(s)
Lot
- Size: 0.52 Acres
- Features: Corner Lot, Landscaped, Near Public Transit, Sprinklers In Front
Details
- Parcel number: 525212047
- Special conditions: Standard
Construction
Type & style
- Home type: Townhouse
- Architectural style: Urban Contemporary
- Property subtype: Townhouse
- Attached to another structure: Yes
Materials
- Brick, Frame, Stucco
- Roof: Composition
Condition
- Year built: 2022
Utilities & green energy
- Sewer: Public Sewer
- Water: Public
Community & HOA
Community
- Security: Smart Cameras, Video Doorbell
- Subdivision: Observatory Park Condos
HOA
- Has HOA: Yes
- Services included: Insurance, Maintenance Grounds, Maintenance Structure, Snow Removal
- HOA fee: $931 quarterly
- HOA name: PMI Denver
- HOA phone: 720-912-6163
Location
- Region: Denver
Financial & listing details
- Price per square foot: $561/sqft
- Tax assessed value: $806,800
- Annual tax amount: $3,989
- Date on market: 10/9/2025
- Listing terms: Cash,Conventional,FHA,VA Loan
- Exclusions: Personal Property, Mirror In Main Level Bathroom Excluded.
- Ownership: Individual
- Road surface type: Paved