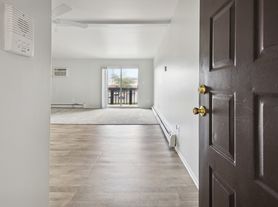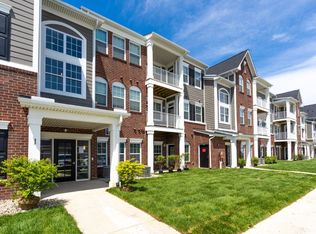Welcome to the Cypress floor plan, an exquisite two-bedroom, two-bathroom apartment ranging from 1,107 to 1,131 square feet. Our meticulously designed layouts are crafted with care to inspire you to make this apartment your home. Discover the joy of preparing everyday meals in our stylish kitchens, equipped with stainless steel appliances, white quartz countertops adorned with a complimentary subway tile backsplash, and unique under-cabinet lighting. Select apartments feature a spacious prepping island, providing both functionality and a touch of elegance. Our neutral color palette serves as a perfect backdrop for you to create a home that perfectly complements your unique design inspiration. The 9-foot ceilings, paired with our stylish and neutral plank flooring, enhance the open concept, offering you the freedom to design a custom space that suits your individual taste and preferences. Experience the comfort and beauty of a home tailored to your liking.
Apartment for rent
Special offer
$1,998/mo
2083 S Telegraph Rd #9209, Bloomfield Hills, MI 48302
2beds
1,131sqft
Price may not include required fees and charges.
Apartment
Available now
Cats, dogs OK
In unit laundry
Parking lot parking
What's special
Two-bedroom two-bathroom apartmentSpacious prepping islandWhite quartz countertopsNeutral color paletteOpen conceptStylish kitchensStainless steel appliances
- 1 day |
- -- |
- -- |
Travel times
Looking to buy when your lease ends?
Consider a first-time homebuyer savings account designed to grow your down payment with up to a 6% match & a competitive APY.
Facts & features
Interior
Bedrooms & bathrooms
- Bedrooms: 2
- Bathrooms: 2
- Full bathrooms: 2
Appliances
- Included: Dryer, Stove, Washer
- Laundry: In Unit
Features
- Individual Climate Control
- Flooring: Carpet, Linoleum/Vinyl
Interior area
- Total interior livable area: 1,131 sqft
Property
Parking
- Parking features: Parking Lot, Other
- Details: Contact manager
Features
- Stories: 3
- Exterior features: 24/7 Emergency Maintenance, 9-ft. Ceilings, AT&T Fiber Services Available, Balcony, Barbecue, Cathedral Ceilings, Functional Fitness Training Center, Gas included in rent, Kitchen island, Non-Smoking Apartments *select homes, Online Application and Rent Payment Services, Package Receiving, Pet Park, Pet Washing Station, Professionally Managed by Edward Rose & Sons, Subway Tile Backsplash, TV Lounge, Under-Cabinet Kitchen Lighting, Universally Attached and Detached Garages, Walk-In Shower, White Quartz Kitchen Counters
Construction
Type & style
- Home type: Apartment
- Property subtype: Apartment
Condition
- Year built: 2023
Utilities & green energy
- Utilities for property: Gas
Building
Details
- Building name: 24 at Bloomfield
Management
- Pets allowed: Yes
Community & HOA
Community
- Features: Pool
HOA
- Amenities included: Pool
Location
- Region: Bloomfield Hills
Financial & listing details
- Lease term: Contact For Details
Price history
| Date | Event | Price |
|---|---|---|
| 11/19/2025 | Price change | $1,998-0.7%$2/sqft |
Source: Zillow Rentals | ||
| 11/14/2025 | Price change | $2,013+4.4%$2/sqft |
Source: Zillow Rentals | ||
| 11/12/2025 | Price change | $1,929-0.4%$2/sqft |
Source: Zillow Rentals | ||
| 11/9/2025 | Price change | $1,936+0.4%$2/sqft |
Source: Zillow Rentals | ||
| 10/31/2025 | Price change | $1,929-0.8%$2/sqft |
Source: Zillow Rentals | ||
Neighborhood: 48302
There are 29 available units in this apartment building
- Special offer! Save $750 off your next full month's rent when you move in by 11/26! New applications only as of 11/4/2025 *Restrictions apply*

