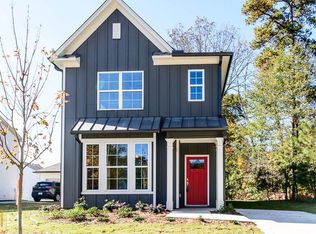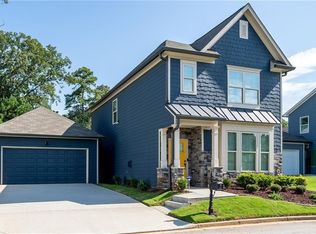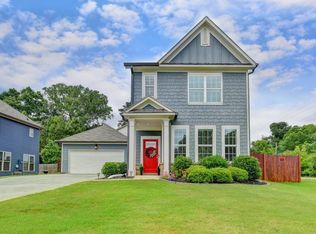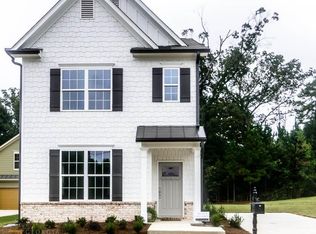FANTASTIC LOCATION!!! Near Oakhurst, EAV, Kirkwood & Downtown Decatur. Nearly new home proudly presents hardwoods throughout the main level with a beautiful fireplace welcoming you into the front living room. Walking into the open kitchen, you are greeted by quartz counters with wonderful tile detail. 2nd living area just off the kitchen and dining area. Upstairs is well appointed as the Master bedroom features a trey ceiling & ample closet space. Two more bedrooms upstairs are joined by the Jack and Jill bathroom. 2 car detached garage offers tons of space/parking
This property is off market, which means it's not currently listed for sale or rent on Zillow. This may be different from what's available on other websites or public sources.



