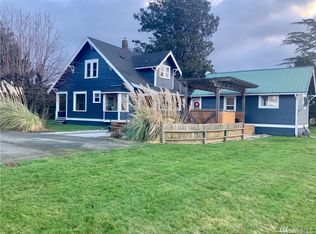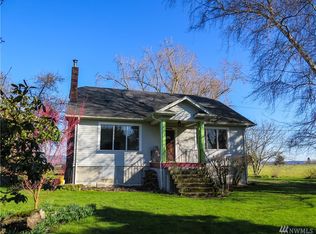Enjoy spectacular VISTAS of the Valley, SOUND & OLYMPICS + SUNSET VIEWS! Quiet Conway/Fir Island Country setting, updated 2 level home!! Raised front entry stairway entrance + elevator/lift (as is) to large VIEW DECK. Beautiful bamboo wood flooring throughout main living area, totally remodeled new kitchen, 3 bedrooms & 1.75 baths. ( handicap access bath off master suite) Lower level w/newer 3/4 bath, 2 bonus rooms, bedroom & office, mostly finished.includes all appliances, ''mother in law'' potential for lower level, room to add 2nd kitchen & possibly 1 more handicap access bathroom down! Mature landscaping, 1/2 Acre w/dog run, hot tub, 2 large decks + patio & shop + FANTASTIC VIEWS!!
This property is off market, which means it's not currently listed for sale or rent on Zillow. This may be different from what's available on other websites or public sources.

