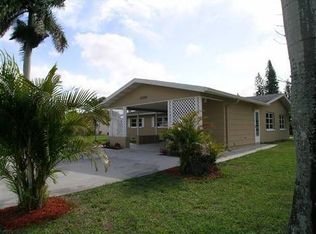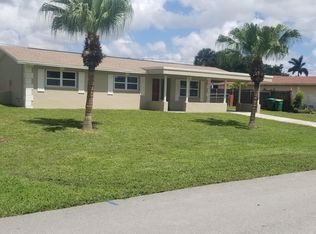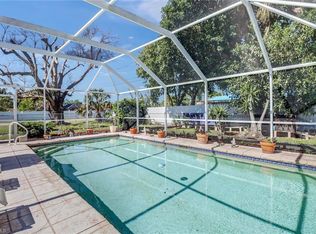Sold for $402,000 on 11/03/25
$402,000
2084 46th ST SW, NAPLES, FL 34116
2beds
1,100sqft
Single Family Residence
Built in 1972
10,018.8 Square Feet Lot
$401,000 Zestimate®
$365/sqft
$2,164 Estimated rent
Home value
$401,000
$361,000 - $445,000
$2,164/mo
Zestimate® history
Loading...
Owner options
Explore your selling options
What's special
NOT OFTEN DOES ANY SELLER DROP PRICE OVER $20,000!! THIS BEAUTIFULL HOME IS BELOW VALUE AND WILL BE GONE SHORTLY!! IF YOU ARE SERIOUS ABOUT LIVING IN GOLDEN GATE CITY, HERE IS A CHANCE OF A LIFETIME!! 27 HOMES FOR SALE IN GOLDEN GATE CITY!! WITH 40+ HOMES SOLD IN LAST 4 MONTHS! BE SURE TO PREVIEW THIS COMPLETELY REFURBISHED HOME W/ FOLLOWING AMENITIES OFFERED; ALL RENOVATIONS INSIDE AND OUT WITHIN LAST TWO YEARS!!! 6 YR. ROOF, 2 YR 3 TON AIR CONDITIONING UNIT, 2 YR HOT WATER HEATER, INCREDIBLE TOP OF THE LINE LG BLUE PORCELIEN RANGE, REFRIGERATOR, DISHWASHER IN ALL NEW GRANITE KITCHEN, 2 YEAR MASTER BATHROOM AND GUEST BATHROOM, 2 YR WASHER & DRYER, NEW LIGHTING, 2 YR. SPRINKLER SYSTEM, NEW SOD & LAWN, ALL CONNECTED TO THEIR OWN WELL SYSTEM, PERIMETER CLUSIA & ARECA PALM TREE HEDGE INSIDE FULL FENCING FOR ABSOLUTE PRIVACY! HOME SHOWS LIKE A MODEL!! TERRIFIC 1ST HOME, PERFECT RETIREMENT HOME OR INVESTMENT PROPERTY FOR SURE!
Zillow last checked: 8 hours ago
Listing updated: 14 hours ago
Listed by:
Nancy Brown 239-777-7305,
Starlink Realty, Inc
Bought with:
Maria Rojas
Xclusive Homes LLC
Source: SWFLMLS,MLS#: 225042424 Originating MLS: Naples
Originating MLS: Naples
Facts & features
Interior
Bedrooms & bathrooms
- Bedrooms: 2
- Bathrooms: 2
- Full bathrooms: 1
- 1/2 bathrooms: 1
Bedroom
- Features: First Floor Bedroom, Master BR Ground
Dining room
- Features: Breakfast Bar, Dining - Living, Eat-in Kitchen
Kitchen
- Features: Pantry
Heating
- Central, Zoned
Cooling
- Ceiling Fan(s), Central Air, Exhaust Fan, Zoned
Appliances
- Included: Dishwasher, Dryer, Microwave, Range, Refrigerator/Freezer, Self Cleaning Oven, Washer
- Laundry: Inside
Features
- Built-In Cabinets, Pantry, Smoke Detectors, Laundry in Residence, Screened Lanai/Porch
- Flooring: Tile
- Has fireplace: No
Interior area
- Total structure area: 1,782
- Total interior livable area: 1,100 sqft
Property
Parking
- Total spaces: 1
- Parking features: Attached Carport
- Carport spaces: 1
Features
- Stories: 1
- Patio & porch: Screened Lanai/Porch
- Exterior features: Storage
- Fencing: Fenced
- Has view: Yes
- View description: Landscaped Area
- Waterfront features: None
Lot
- Size: 10,018 sqft
- Features: Irregular Lot
Details
- Additional structures: Storage
- Parcel number: 35748400005
Construction
Type & style
- Home type: SingleFamily
- Architectural style: Ranch,Traditional
- Property subtype: Single Family Residence
Materials
- Block, Stucco
- Foundation: Concrete Block
- Roof: Shingle
Condition
- New construction: No
- Year built: 1972
Utilities & green energy
- Water: Assessment Paid, Central
Community & neighborhood
Security
- Security features: Smoke Detector(s)
Community
- Community features: Street Lights, No Subdivision, Non-Gated
Location
- Region: Naples
- Subdivision: GOLDEN GATE CITY
HOA & financial
HOA
- Has HOA: No
- Amenities included: See Remarks, Streetlight
Other
Other facts
- Contingency: Financing
Price history
| Date | Event | Price |
|---|---|---|
| 11/3/2025 | Sold | $402,000+3.1%$365/sqft |
Source: | ||
| 10/10/2025 | Pending sale | $389,900$354/sqft |
Source: | ||
| 10/6/2025 | Price change | $389,900-4.9%$354/sqft |
Source: | ||
| 8/26/2025 | Price change | $409,900-3.5%$373/sqft |
Source: | ||
| 7/16/2025 | Price change | $424,900-2.8%$386/sqft |
Source: | ||
Public tax history
| Year | Property taxes | Tax assessment |
|---|---|---|
| 2024 | $1,553 +22.1% | $159,601 +3% |
| 2023 | $1,272 -1.6% | $154,952 +3% |
| 2022 | $1,293 -35.1% | $150,439 +1.9% |
Find assessor info on the county website
Neighborhood: Golden Gate
Nearby schools
GreatSchools rating
- 5/10Golden Gate Elementary SchoolGrades: PK-5Distance: 0.4 mi
- 6/10Golden Gate Middle SchoolGrades: 6-8Distance: 0.9 mi
- 4/10Golden Gate High SchoolGrades: PK,9-12Distance: 1.6 mi
Schools provided by the listing agent
- Elementary: GOLDEN GATE ELEM
- Middle: GOLDEN GATE MIDDLE
- High: GOLDEN GATE HIGH SCHOOL
Source: SWFLMLS. This data may not be complete. We recommend contacting the local school district to confirm school assignments for this home.

Get pre-qualified for a loan
At Zillow Home Loans, we can pre-qualify you in as little as 5 minutes with no impact to your credit score.An equal housing lender. NMLS #10287.
Sell for more on Zillow
Get a free Zillow Showcase℠ listing and you could sell for .
$401,000
2% more+ $8,020
With Zillow Showcase(estimated)
$409,020

