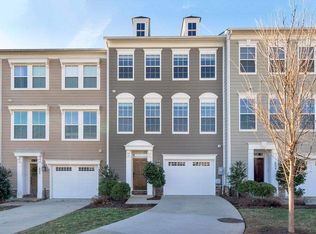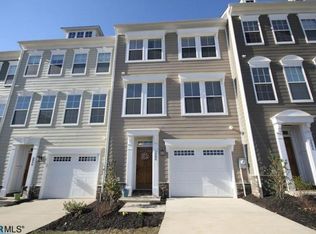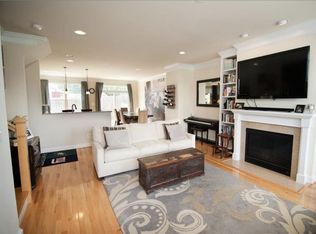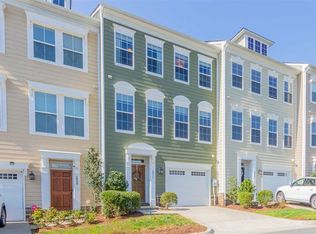Buy now before the spring rush! Your dreams are answered with this beautiful home. Former model end-unit with all the extras including a big wrap around fenced yard & private parking for up to four cars in the wonderful Avinity neighborhood. The upgrades start in the downstairs bedroom with a custom built-in making it a perfect office for working from home. Main level has hardwood throughout, upgraded granite with tiled backsplash, & beautiful cabinetry encasing the fireplace. Huge master bedroom. Master bath has separate tub & shower with double vanities. Near downtown, UVA, Martha Jefferson, I-64, & less than mile to Wegmans. Enjoy mountain views from the clubhouse, workout room, & dog park. Avinity is already awesome & getting better!
This property is off market, which means it's not currently listed for sale or rent on Zillow. This may be different from what's available on other websites or public sources.




