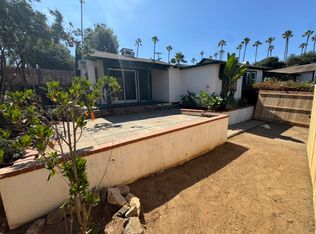Newly built home in Oct 2017 by prestigious Shea Homes builder! Beautifully upgraded home throughout with open plan concept family room with fireplace with separate Dining Room, 3 Bedroom, 2.5 Bath plus large Loft with unlimited possibilities, separating Master Bedroom Suite from the other bedrooms for additional privacy. It has Resort Style Master Suite w/Separate sinks and large Walk-In Closet. Home located in a Gated, Pet-Friendly Serra Community with Pool, Clubhouse for parties and gatherings, Tot Lot, Picnic Area with built-in BBQs and Walkways.
Modern Chef's Kitchen with granite Center Island, gas cooking, upgraded Stainless Steel appliances and sink including refrigerator and separate washer and dryer units. Surround sound prewire and set of four incandescent recessed lights in family room and 2 pendant lights over island. Concrete Caesarstone countertops in all powder rooms.
Designer upgrade tile flooring throughout downstairs and inside all bathrooms, upgraded carpet flooring upstairs, custom window covers, and ceiling fans with remote control in all rooms. Large separate laundry room on the 2nd level.
Two car garage attached with included energy savings and green building amenities such as Tankless water heater, high efficiency gas heating and air conditioning, Low-maintenance and water efficient backyard, Low E-dual glazed windows, Cat-5e phone/data wiring, Ring Camera Security System and more!.
Enjoy your outdoor living in privacy by professionally landscaped backyard with in-laid Pavers throughout, planters with roses and flowering vines and Custom patio covered gazebo, and more! Walking distance to major shopping centers and restaurants. Come and discover a first-class family living at Serra!
A small pet is allowed. Gated community with pool, playground, and BBQ area. Outside the home and surrounding landscaping is managed and maintained by Serra Home Owner Association.
Tenants agree to pay for all utilities and services, including trash pickup, cable, and renter insurance. The landlord will pay for the Home Owner Association Fee, property fire insurance, and applicable taxes.
House for rent
Accepts Zillow applications
$3,800/mo
2084 Blue Oak Ln, Vista, CA 92084
3beds
1,757sqft
Price may not include required fees and charges.
Single family residence
Available Mon Sep 15 2025
Cats, small dogs OK
Central air, ceiling fan
In unit laundry
Attached garage parking
-- Heating
What's special
Large loftProfessionally landscaped backyardGranite center islandLarge separate laundry roomResort style master suiteLarge walk-in closetSeparate dining room
- 2 days
- on Zillow |
- -- |
- -- |
Travel times
Facts & features
Interior
Bedrooms & bathrooms
- Bedrooms: 3
- Bathrooms: 3
- Full bathrooms: 2
- 1/2 bathrooms: 1
Cooling
- Central Air, Ceiling Fan
Appliances
- Included: Dishwasher, Dryer, Microwave, Refrigerator, Washer
- Laundry: In Unit
Features
- Ceiling Fan(s), Walk In Closet
Interior area
- Total interior livable area: 1,757 sqft
Property
Parking
- Parking features: Attached
- Has attached garage: Yes
- Details: Contact manager
Features
- Exterior features: Barbecue, Family Neighborhood, Stucco, Walk In Closet
Details
- Parcel number: 1712405306
Construction
Type & style
- Home type: SingleFamily
- Property subtype: Single Family Residence
Condition
- Year built: 2017
Community & HOA
Community
- Features: Playground
- Security: Gated Community
Location
- Region: Vista
Financial & listing details
- Lease term: 1 Year
Price history
| Date | Event | Price |
|---|---|---|
| 8/8/2025 | Listed for rent | $3,800+5.6%$2/sqft |
Source: Zillow Rentals | ||
| 10/12/2023 | Listing removed | -- |
Source: Zillow Rentals | ||
| 9/22/2023 | Price change | $3,600-5.3%$2/sqft |
Source: Zillow Rentals | ||
| 8/26/2023 | Listed for rent | $3,800+40.7%$2/sqft |
Source: Zillow Rentals | ||
| 3/24/2021 | Listing removed | -- |
Source: Owner | ||
![[object Object]](https://photos.zillowstatic.com/fp/224a0d9b105d90560693c0b1644880b6-p_i.jpg)
