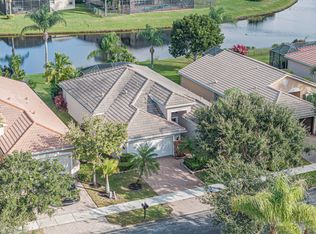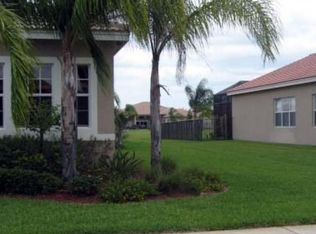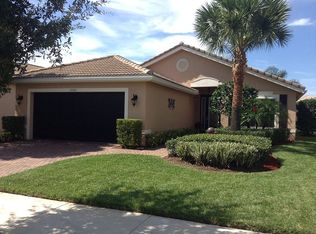Sold for $448,000 on 09/17/25
$448,000
2084 Grey Falcon Cir SW, Vero Beach, FL 32962
4beds
2,235sqft
Single Family Residence
Built in 2009
9,147.6 Square Feet Lot
$438,700 Zestimate®
$200/sqft
$2,867 Estimated rent
Home value
$438,700
$395,000 - $491,000
$2,867/mo
Zestimate® history
Loading...
Owner options
Explore your selling options
What's special
Lakefront Gem featuring 4bedrooms, 3 baths, with a meticulously designed interior! Highlights include fresh paint, waterproof luxury laminate flooring, whole house generator, crown molding, upgraded & automatic LED lighting, newer HVAC and hot water heater with a heat pump and Epoxy garage floors. The kitchen boasts granite c-tops, upgraded cabinets, high-end newer appliances, including a dual-fuel Bosch stove with propane gas and electric options. Step outside to an extended screened lanai with serene lake views and a fenced backyard. Enjoy resort-style amenities W/Low HOA Fees! szapprxsbj2er
Zillow last checked: 8 hours ago
Listing updated: September 17, 2025 at 01:02pm
Listed by:
Rupa K Patel 772-766-4901,
Dale Sorensen Real Estate Inc.
Bought with:
Alexander Jasmin, 3575058
LPT Realty, LLC
Source: Realtor Association of Indian River County,MLS#: 289737 Originating MLS: Indian River
Originating MLS: Indian River
Facts & features
Interior
Bedrooms & bathrooms
- Bedrooms: 4
- Bathrooms: 3
- Full bathrooms: 3
Bedroom
- Dimensions: 13x17
Bedroom
- Dimensions: 12x11
Bedroom
- Dimensions: 11x12
Bedroom
- Dimensions: 12x11
Dining room
- Dimensions: 11x14
Family room
- Dimensions: 16x16
Kitchen
- Dimensions: 10x19
Living room
- Dimensions: 15x14
Heating
- Central
Cooling
- Central Air
Appliances
- Included: Dryer, Dishwasher, Electric Water Heater, Disposal, Microwave, Range, Refrigerator, Washer
- Laundry: Laundry Room
Features
- Bathtub, Garden Tub/Roman Tub, High Ceilings, Pantry, Split Bedrooms, Walk-In Closet(s), French Door(s)/Atrium Door(s)
- Flooring: Laminate, Tile
- Doors: French Doors, Sliding Doors
- Windows: Blinds
- Has fireplace: No
Interior area
- Total interior livable area: 2,235 sqft
Property
Parking
- Total spaces: 2
- Parking features: Garage
- Garage spaces: 2
Features
- Levels: One
- Stories: 1
- Patio & porch: Patio, Screened
- Exterior features: Fence, Sprinkler/Irrigation, Rain Gutters
- Pool features: Electric Heat, Heated, Pool, Community
- Has view: Yes
- View description: Lake
- Has water view: Yes
- Water view: Lake
- Waterfront features: Lake, Pond
Lot
- Size: 9,147 sqft
- Dimensions: 55 x 170
- Features: < 1/4 Acre
Details
- Parcel number: 33393500008000000127.0
- Zoning: ,
- Zoning description: Residential
Construction
Type & style
- Home type: SingleFamily
- Architectural style: One Story
- Property subtype: Single Family Residence
Materials
- Block, Concrete
- Roof: Tile
Condition
- New construction: No
- Year built: 2009
Utilities & green energy
- Sewer: County Sewer
- Water: Public
Community & neighborhood
Community
- Community features: Basketball Court, Clubhouse, Fitness, Other, Playground, Pickleball, Sidewalks, Tennis Court(s), Gutter(s), Pool
Location
- Region: Vero Beach
- Subdivision: Falcon Trace
HOA & financial
HOA
- Has HOA: Yes
- HOA fee: $190 monthly
- Amenities included: Dues Paid Quarterly
- Services included: Common Areas, Recreation Facilities, Security
- Association name: Keystone Property Man.
Other
Other facts
- Listing terms: Cash,FHA,New Loan,VA Loan
- Ownership: Single Family/Other
Price history
| Date | Event | Price |
|---|---|---|
| 9/17/2025 | Sold | $448,000-5.7%$200/sqft |
Source: | ||
| 9/10/2025 | Contingent | $475,000$213/sqft |
Source: | ||
| 7/30/2025 | Listed for sale | $475,000$213/sqft |
Source: | ||
| 7/22/2025 | Contingent | $475,000$213/sqft |
Source: | ||
| 7/20/2025 | Listed for sale | $475,000$213/sqft |
Source: | ||
Public tax history
| Year | Property taxes | Tax assessment |
|---|---|---|
| 2024 | $2,617 +4.9% | $212,421 +3% |
| 2023 | $2,495 +2.9% | $206,234 +3% |
| 2022 | $2,426 +0.6% | $200,227 +3% |
Find assessor info on the county website
Neighborhood: Florida Ridge
Nearby schools
GreatSchools rating
- 6/10Indian River AcademyGrades: PK-5Distance: 1.6 mi
- 6/10Oslo Middle SchoolGrades: 6-8Distance: 2.1 mi
- 5/10Vero Beach High SchoolGrades: 9-12Distance: 4.4 mi

Get pre-qualified for a loan
At Zillow Home Loans, we can pre-qualify you in as little as 5 minutes with no impact to your credit score.An equal housing lender. NMLS #10287.
Sell for more on Zillow
Get a free Zillow Showcase℠ listing and you could sell for .
$438,700
2% more+ $8,774
With Zillow Showcase(estimated)
$447,474

