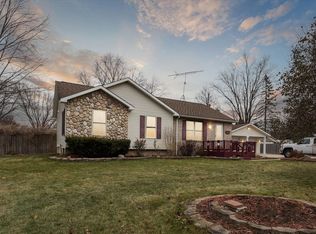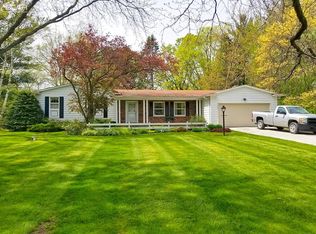Sold for $282,000 on 07/01/25
$282,000
2084 Holly Tree Dr, Davison, MI 48423
3beds
2,362sqft
Single Family Residence
Built in 1967
0.46 Acres Lot
$294,700 Zestimate®
$119/sqft
$2,283 Estimated rent
Home value
$294,700
$268,000 - $324,000
$2,283/mo
Zestimate® history
Loading...
Owner options
Explore your selling options
What's special
Charming Home in Davison School District
Welcome to this stunning three-bedroom, one-and-a-half-bathroom home, located in the desirable Davison School District. Originally designed as the model home, with same owner for the last 50 years! This property boasts a sunroom that can be enjoyed year-round, perfect for soaking in natural light. The gas fireplace creates a cozy atmosphere, while beautiful hardwood floors flow throughout the main level, adding warmth and elegance. Conveniently situated close to everything you need, this home features a new roof, ensuring peace of mind for years to come. The updated kitchen is a chef’s delight, and all appliances are included for your convenience. Additionally, this property offers a spacious barn with ample storage, perfect for hobbies or additional needs. With Anderson windows for energy efficiency and an irrigation system for easy maintenance of your outdoor spaces, this home has it all! Don't miss your chance to own this beautiful property in a great neighborhood. Schedule your showing today!
Zillow last checked: 8 hours ago
Listing updated: September 04, 2025 at 05:08am
Listed by:
Tiffini Bridgett 248-297-5551,
The Brokerage Real Estate Enthusiasts
Bought with:
Cindy M Zdenek, 124158
Red Carpet Keim Action Group 1
Source: Realcomp II,MLS#: 20251003657
Facts & features
Interior
Bedrooms & bathrooms
- Bedrooms: 3
- Bathrooms: 2
- Full bathrooms: 1
- 1/2 bathrooms: 1
Heating
- Forced Air, Natural Gas
Cooling
- Ceiling Fans, Central Air
Appliances
- Included: Built In Electric Range, Dishwasher, Dryer, Free Standing Refrigerator, Microwave, Washer
Features
- Basement: Partially Finished
- Has fireplace: Yes
- Fireplace features: Family Room, Gas, Other Locations
Interior area
- Total interior livable area: 2,362 sqft
- Finished area above ground: 1,687
- Finished area below ground: 675
Property
Parking
- Parking features: Two Car Garage, Attached, Electricityin Garage
- Has attached garage: Yes
Features
- Levels: One
- Stories: 1
- Entry location: GroundLevelwSteps
- Patio & porch: Covered, Deck, Porch
- Pool features: None
Lot
- Size: 0.46 Acres
- Dimensions: 117 x 179 x 119 x 176
Details
- Additional structures: Sheds
- Parcel number: 0505554002
- Special conditions: Short Sale No,Standard
Construction
Type & style
- Home type: SingleFamily
- Architectural style: Ranch
- Property subtype: Single Family Residence
Materials
- Aluminum Siding, Brick
- Foundation: Basement, Block, Sump Pump
Condition
- New construction: No
- Year built: 1967
- Major remodel year: 2010
Utilities & green energy
- Electric: Generator
- Sewer: Public Sewer
- Water: Well
Community & neighborhood
Location
- Region: Davison
- Subdivision: BELLE MEADE 3
Other
Other facts
- Listing agreement: Exclusive Right To Sell
- Listing terms: Cash,Conventional,FHA,Usda Loan,Va Loan
Price history
| Date | Event | Price |
|---|---|---|
| 7/1/2025 | Sold | $282,000+0.8%$119/sqft |
Source: | ||
| 6/2/2025 | Pending sale | $279,900$119/sqft |
Source: | ||
| 5/30/2025 | Listed for sale | $279,900$119/sqft |
Source: | ||
Public tax history
| Year | Property taxes | Tax assessment |
|---|---|---|
| 2024 | $2,737 | $109,100 +7.1% |
| 2023 | -- | $101,900 +7.9% |
| 2022 | -- | $94,400 +8.9% |
Find assessor info on the county website
Neighborhood: 48423
Nearby schools
GreatSchools rating
- 10/10Hill Elementary SchoolGrades: K-4Distance: 1.2 mi
- 6/10Davison Middle SchoolGrades: 7-8Distance: 1.6 mi
- 9/10Davison High SchoolGrades: 9-12Distance: 2.7 mi

Get pre-qualified for a loan
At Zillow Home Loans, we can pre-qualify you in as little as 5 minutes with no impact to your credit score.An equal housing lender. NMLS #10287.
Sell for more on Zillow
Get a free Zillow Showcase℠ listing and you could sell for .
$294,700
2% more+ $5,894
With Zillow Showcase(estimated)
$300,594
