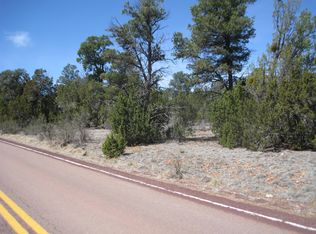Closed
$465,000
2084 Indian Trl, Overgaard, AZ 85933
3beds
2baths
1,836sqft
Single Family Residence
Built in 1988
3.3 Acres Lot
$464,700 Zestimate®
$253/sqft
$2,027 Estimated rent
Home value
$464,700
$418,000 - $516,000
$2,027/mo
Zestimate® history
Loading...
Owner options
Explore your selling options
What's special
Spacious 3 Bed, 2 Bath Home on 3.30 Acres with Bonus Spaces & Oversized Garage
Set on a beautiful 3.30-acre parcel with log siding, this versatile home features 3 bedrooms, 2 bathrooms, an office, and a bonus/game room—offering flexibility for work, guests, or recreation. A cozy wood-burning fireplace creates a warm and inviting atmosphere in the main living area.
Enjoy year-round access via county-maintained paved roads. The property includes one RV hookup with power, water, and septic, a sidewalk surrounding the home, and two cellars perfect for canning or additional storage.
The attached oversized 2-car garage comes equipped with work benches and a utility sink, ideal for hobbies or projects.
This property combines rustic charm with practical amenities—plenty of room to spread out inside and out!
Fully furnished as shown on date of listing including items in house, garage, and shed. Note: kitchen table with benches may not be included.
Zillow last checked: 8 hours ago
Listing updated: August 27, 2025 at 07:35pm
Listed by:
Diane L Dahlin 928-240-1316,
Diane Dahlin's Pine Rim Realty
Bought with:
Non Board
Source: WMAOR,MLS#: 257470
Facts & features
Interior
Bedrooms & bathrooms
- Bedrooms: 3
- Bathrooms: 2
Heating
- Electric, Forced Air, Baseboard, Wood
Cooling
- Central Air
Appliances
- Laundry: In Bathroom
Features
- Master Downstairs, Vaulted Ceiling(s), Shower, Full Bath, Kitchen/Dining Room Combo, Breakfast Bar
- Flooring: Carpet, Vinyl
- Windows: Double Pane Windows
- Has fireplace: Yes
- Fireplace features: Living Room
Interior area
- Total structure area: 1,836
- Total interior livable area: 1,836 sqft
Property
Parking
- Parking features: Garage Door Opener
- Has garage: Yes
Features
- Patio & porch: Deck
- Exterior features: RV Hookup, Rain Gutters
- Fencing: Privacy
Lot
- Size: 3.30 Acres
- Features: Wooded, Tall Pines On Lot, Drip System
Details
- Additional structures: Utility Building
- Additional parcels included: No
- Parcel number: 20620008
- Zoning description: R1-10
- Horses can be raised: Yes
Construction
Type & style
- Home type: SingleFamily
- Property subtype: Single Family Residence
Materials
- Wood Frame, Log Siding
- Foundation: Stemwall
- Roof: Metal
Condition
- Year built: 1988
Utilities & green energy
- Electric: Navopache
- Gas: Propane Tank Leased
- Water: Metered Water Provider
- Utilities for property: Electricity Connected, Water Connected
Community & neighborhood
Security
- Security features: Smoke Detector(s)
Location
- Region: Overgaard
- Subdivision: Buckskin Acres
HOA & financial
HOA
- Association name: No
Other
Other facts
- Ownership type: No
Price history
| Date | Event | Price |
|---|---|---|
| 8/27/2025 | Sold | $465,000-6.1%$253/sqft |
Source: | ||
| 8/22/2025 | Listed for sale | $495,000$270/sqft |
Source: | ||
| 8/20/2025 | Pending sale | $495,000$270/sqft |
Source: | ||
| 8/11/2025 | Listed for sale | $495,000$270/sqft |
Source: | ||
Public tax history
| Year | Property taxes | Tax assessment |
|---|---|---|
| 2025 | $2,691 +2.6% | $39,384 -4.9% |
| 2024 | $2,623 +4.9% | $41,402 -23.2% |
| 2023 | $2,501 +1.2% | $53,901 +35.6% |
Find assessor info on the county website
Neighborhood: 85933
Nearby schools
GreatSchools rating
- 8/10Mountain Meadows Primary SchoolGrades: PK-3Distance: 1 mi
- 5/10Mogollon Jr High SchoolGrades: 7-8Distance: 2.2 mi
- 3/10Mogollon High SchoolGrades: 8-12Distance: 2.2 mi

Get pre-qualified for a loan
At Zillow Home Loans, we can pre-qualify you in as little as 5 minutes with no impact to your credit score.An equal housing lender. NMLS #10287.
