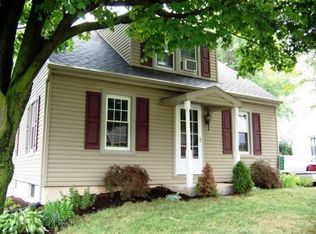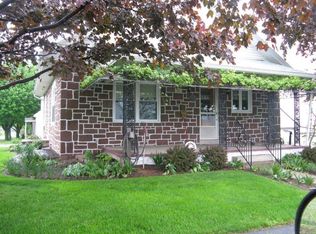Sold for $272,000
$272,000
2084 Kramer Mill Rd, Stevens, PA 17578
3beds
792sqft
Single Family Residence
Built in 1945
0.31 Acres Lot
$280,500 Zestimate®
$343/sqft
$1,649 Estimated rent
Home value
$280,500
$266,000 - $295,000
$1,649/mo
Zestimate® history
Loading...
Owner options
Explore your selling options
What's special
Excellent detached home with superb location, public water and sewer. Clean and efficient , economical living at its finest. Excellent starter or investment property. Home is well cared for. Large deck , and amazing views of the Lancaster County farm fields. Huge rear yard and mature shade trees. Schedule your personalized showing today.
Zillow last checked: 8 hours ago
Listing updated: August 05, 2025 at 09:00am
Listed by:
Matthew Martin 717-629-6658,
Farm Folk
Bought with:
Genesis Pabon, RS357350
Realty ONE Group Unlimited
Source: Bright MLS,MLS#: PALA2072220
Facts & features
Interior
Bedrooms & bathrooms
- Bedrooms: 3
- Bathrooms: 1
- Full bathrooms: 1
- Main level bedrooms: 1
Bedroom 1
- Level: Upper
- Area: 121 Square Feet
- Dimensions: 11 x 11
Bedroom 2
- Level: Upper
- Area: 110 Square Feet
- Dimensions: 10 x 11
Bedroom 3
- Level: Main
- Area: 99 Square Feet
- Dimensions: 9 x 11
Bathroom 1
- Level: Upper
- Area: 35 Square Feet
- Dimensions: 5 x 7
Basement
- Level: Lower
- Area: 420 Square Feet
- Dimensions: 21 x 20
Kitchen
- Level: Main
- Area: 210 Square Feet
- Dimensions: 10 x 21
Living room
- Level: Main
- Area: 150 Square Feet
- Dimensions: 15 x 10
Mud room
- Level: Main
- Area: 28 Square Feet
- Dimensions: 7 x 4
Heating
- Forced Air, Oil
Cooling
- None
Appliances
- Included: Electric Water Heater
- Laundry: In Basement, Mud Room
Features
- Windows: Replacement
- Basement: Shelving,Rear Entrance,Full
- Has fireplace: No
Interior area
- Total structure area: 792
- Total interior livable area: 792 sqft
- Finished area above ground: 792
- Finished area below ground: 0
Property
Parking
- Total spaces: 4
- Parking features: Driveway
- Uncovered spaces: 4
Accessibility
- Accessibility features: None
Features
- Levels: One and One Half
- Stories: 1
- Pool features: None
Lot
- Size: 0.31 Acres
Details
- Additional structures: Above Grade, Below Grade
- Parcel number: 0802349200000
- Zoning: RES.
- Special conditions: Standard
Construction
Type & style
- Home type: SingleFamily
- Architectural style: Cape Cod
- Property subtype: Single Family Residence
Materials
- Frame, Vinyl Siding
- Foundation: Stone
Condition
- New construction: No
- Year built: 1945
Utilities & green energy
- Sewer: Public Sewer
- Water: Public
Community & neighborhood
Location
- Region: Stevens
- Subdivision: None Available
- Municipality: EAST COCALICO TWP
Other
Other facts
- Listing agreement: Exclusive Right To Sell
- Listing terms: Cash,Conventional,FHA,USDA Loan
- Ownership: Fee Simple
Price history
| Date | Event | Price |
|---|---|---|
| 8/5/2025 | Sold | $272,000$343/sqft |
Source: | ||
| 7/6/2025 | Pending sale | $272,000$343/sqft |
Source: | ||
| 7/2/2025 | Listed for sale | $272,000+81.3%$343/sqft |
Source: | ||
| 10/22/2019 | Sold | $150,000-3.8%$189/sqft |
Source: Public Record Report a problem | ||
| 8/16/2019 | Listed for sale | $156,000+22.8%$197/sqft |
Source: Farm Folk #PALA138438 Report a problem | ||
Public tax history
| Year | Property taxes | Tax assessment |
|---|---|---|
| 2025 | $2,868 +5.6% | $109,100 |
| 2024 | $2,718 +2.5% | $109,100 |
| 2023 | $2,651 +2.7% | $109,100 |
Find assessor info on the county website
Neighborhood: Reamstown
Nearby schools
GreatSchools rating
- 7/10Reamstown El SchoolGrades: K-5Distance: 1 mi
- 6/10Cocalico Middle SchoolGrades: 6-8Distance: 2.3 mi
- 7/10Cocalico Senior High SchoolGrades: 9-12Distance: 2.3 mi
Schools provided by the listing agent
- District: Cocalico
Source: Bright MLS. This data may not be complete. We recommend contacting the local school district to confirm school assignments for this home.
Get pre-qualified for a loan
At Zillow Home Loans, we can pre-qualify you in as little as 5 minutes with no impact to your credit score.An equal housing lender. NMLS #10287.
Sell with ease on Zillow
Get a Zillow Showcase℠ listing at no additional cost and you could sell for —faster.
$280,500
2% more+$5,610
With Zillow Showcase(estimated)$286,110

