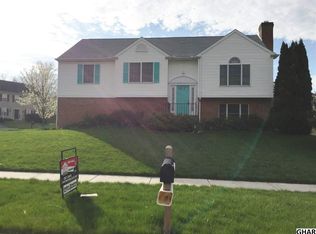DUE TO COVID-19, NO SHOWINGS PERMITTED UNTIL FURTHER NOTICE. New carpet was installed on stairway and upper level after photos were taken. Come home to this beautiful and very well maintained home in Southpoint Hershey. Inside you will find hardwood flooring and ceramic tile flooring on the entire first floor. There is a sunken formal dining room with a vaulted ceiling and crown molding. The living room is currently being used as a piano room. Gorgeous kitchen with granite counter-tops, stainless steel appliances, the floor is a herringbone ceramic tile design. Additional european inspired built-in cabinet with granite. Adjacent to the kitchen is the breakfast room, or just great additional space to fit your needs. Recently added is a great room with cathedral ceiling and floor to ceiling mountain stone gas fireplace. Handscraped flooring and an abundance of windows add character and charm to this lovely home. On the second floor all new carpet has recently been installed. There are 3 bedrooms and 2 full baths on this level. In the lower level is a game room, laundry room and half bathroom. The over -sized garage offers an additional bump out for storage and has an access door to the outside. Surround sound on main and lower levels. This lovely home is situated on a .34 corner lot , with a cul-de-sac at the other end. Lovely private lot with 2 separate sitting areas. There is a salt water above ground pool 15x30. This property is located just minutes to the Penn State Hershey Medical Center, Harrisburg International Airport and shopping. Walking distance to Gelder Park.
This property is off market, which means it's not currently listed for sale or rent on Zillow. This may be different from what's available on other websites or public sources.
