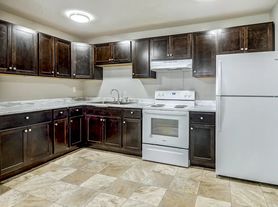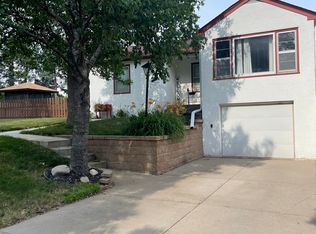Welcome to this beautifully inviting two-story home, where comfort and convenience come together effortlessly. Come home to an open, light-filled main level where every detail is designed for easy living. The spacious kitchen boasts plenty of counter space and flows effortlessly into a welcoming dining area and comfortable living room ideal for family time, entertaining, or simply relaxing. Upstairs, retreat to your spacious primary suite, complete with a luxurious ensuite bath and walk-in closet, while the convenient upper-level laundry makes daily life a breeze. Outside, enjoy the detached two-car garage for secure parking and additional storage. With its modern design, thoughtful layout, and move-in-ready condition, this home truly has it all comfort, style, and charm!
This home is currently occupied with an available mid November move in date. Utilities would be the responsibility of the tenant along with the snow removal & lawn care. The garage fits 2 cars comfortably with available parking on the street. The owners are open to small dogs with a $500 pet deposit. Minimum 12 month lease term. $50 Application fee, $100 Admin fee. Basement offers additional storage. Please contact the leasing agent for access details.
House for rent
$3,195/mo
2084 Reaney Ave E, Saint Paul, MN 55119
3beds
1,788sqft
Price may not include required fees and charges.
Single family residence
Available now
Small dogs OK
Central air
In unit laundry
Detached parking
Forced air
What's special
Spacious primary suiteDetached two-car garageOpen light-filled main levelWelcoming dining areaLuxurious ensuite bathSpacious kitchenWalk-in closet
- 2 days |
- -- |
- -- |
Travel times
Looking to buy when your lease ends?
Consider a first-time homebuyer savings account designed to grow your down payment with up to a 6% match & a competitive APY.
Facts & features
Interior
Bedrooms & bathrooms
- Bedrooms: 3
- Bathrooms: 3
- Full bathrooms: 3
Heating
- Forced Air
Cooling
- Central Air
Appliances
- Included: Dishwasher, Dryer, Freezer, Microwave, Oven, Refrigerator, Washer
- Laundry: In Unit
Features
- Walk In Closet
- Flooring: Carpet, Hardwood
Interior area
- Total interior livable area: 1,788 sqft
Property
Parking
- Parking features: Detached
- Details: Contact manager
Features
- Exterior features: Bicycle storage, Heating system: Forced Air, Walk In Closet
Construction
Type & style
- Home type: SingleFamily
- Property subtype: Single Family Residence
Community & HOA
Location
- Region: Saint Paul
Financial & listing details
- Lease term: 1 Year
Price history
| Date | Event | Price |
|---|---|---|
| 10/28/2025 | Listed for rent | $3,195$2/sqft |
Source: Zillow Rentals | ||
| 5/30/2023 | Sold | $375,000+2.7%$210/sqft |
Source: | ||
| 5/14/2023 | Pending sale | $365,000$204/sqft |
Source: | ||
| 5/12/2023 | Listed for sale | $365,000+42.5%$204/sqft |
Source: | ||
| 12/12/2017 | Sold | $256,150+1284.6%$143/sqft |
Source: | ||

