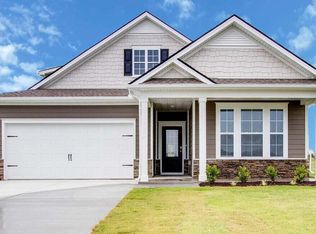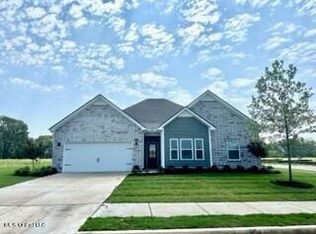Closed
Price Unknown
2084 Tulip Dr, Hernando, MS 38632
4beds
2,388sqft
Residential, Single Family Residence
Built in 2024
10,018.8 Square Feet Lot
$359,000 Zestimate®
$--/sqft
$2,471 Estimated rent
Home value
$359,000
$323,000 - $398,000
$2,471/mo
Zestimate® history
Loading...
Owner options
Explore your selling options
What's special
Welcome to your dream home in the prestigious Baileigh Meadows community of Hernando! This stunning new construction home boasts the popular Bristol floor plan, offering a perfect blend of comfort and style. Step inside to discover a spacious layout with a desirable split bedroom floor plan, providing privacy and functionality for the whole family.
The heart of the home features a gourmet kitchen equipped with granite countertops, stainless steel appliances and a convenient kitchen island, making it ideal for both everyday living and entertaining guest. Enjoy the Revwood flooring in the living areas that combine the timeless beauty of hardwood with the durability of laminate.
Embrace modern living with smart home features, allowing you to control your home's lighting, temperature and security with ease. Whether you're relaxing with family or hosting gatherings, this home offers the perfect backdrop for creating lasting memories.
CLOSING COSTS- Up to $10K in closing costs for the month of August, plus special financing available when using preferred lender and title.
FOR A LIMITED TIME ONLY!
*Listing pictures are of the same floorplan but not the exact home. Photos are for representation purposes while the home is in the building phase.
Zillow last checked: 8 hours ago
Listing updated: November 08, 2024 at 02:01pm
Listed by:
Jennifer Woods 337-309-6612,
D R Horton Inc (Memphis)
Bought with:
Christy McElhaney, S-56399
D R Horton Inc (Memphis)
Source: MLS United,MLS#: 4084119
Facts & features
Interior
Bedrooms & bathrooms
- Bedrooms: 4
- Bathrooms: 3
- Full bathrooms: 3
Heating
- Central
Cooling
- Central Air
Appliances
- Included: Disposal, Free-Standing Gas Range, Microwave, Refrigerator, Vented Exhaust Fan, Water Heater
Features
- High Ceilings, His and Hers Closets, Kitchen Island, Open Floorplan, Pantry, Primary Downstairs, Recessed Lighting, Smart Home, Smart Thermostat, Stone Counters, Walk-In Closet(s)
- Has fireplace: Yes
- Fireplace features: Electric
Interior area
- Total structure area: 2,388
- Total interior livable area: 2,388 sqft
Property
Parking
- Total spaces: 2
- Parking features: Attached
- Attached garage spaces: 2
Features
- Levels: Two
- Stories: 2
- Exterior features: Private Yard, Rain Gutters
Lot
- Size: 10,018 sqft
- Features: Subdivided
Details
- Parcel number: Unassigned
Construction
Type & style
- Home type: SingleFamily
- Architectural style: Ranch
- Property subtype: Residential, Single Family Residence
Materials
- Brick, HardiPlank Type
- Foundation: Slab
- Roof: Shingle
Condition
- New construction: Yes
- Year built: 2024
Details
- Warranty included: Yes
Utilities & green energy
- Sewer: Public Sewer
- Water: Public
- Utilities for property: Electricity Available, Natural Gas Available, Natural Gas Connected, Water Available, Water Connected, Smart Home Wired
Community & neighborhood
Location
- Region: Hernando
- Subdivision: Baileigh Meadows
HOA & financial
HOA
- Has HOA: Yes
- HOA fee: $350 annually
- Services included: Other
Price history
| Date | Event | Price |
|---|---|---|
| 11/8/2024 | Sold | -- |
Source: MLS United #4084119 | ||
| 9/29/2024 | Pending sale | $351,990$147/sqft |
Source: MLS United #4084119 | ||
| 6/28/2024 | Listed for sale | $351,990$147/sqft |
Source: MLS United #4084119 | ||
Public tax history
Tax history is unavailable.
Neighborhood: 38632
Nearby schools
GreatSchools rating
- 8/10Hernando Elementary SchoolGrades: K-1Distance: 2 mi
- 9/10Hernando Middle SchoolGrades: 6-8Distance: 1.9 mi
- 9/10Hernando High SchoolGrades: 9-12Distance: 1.8 mi
Schools provided by the listing agent
- Elementary: Hernando
- Middle: Hernando
- High: Hernando
Source: MLS United. This data may not be complete. We recommend contacting the local school district to confirm school assignments for this home.
Sell for more on Zillow
Get a free Zillow Showcase℠ listing and you could sell for .
$359,000
2% more+ $7,180
With Zillow Showcase(estimated)
$366,180
