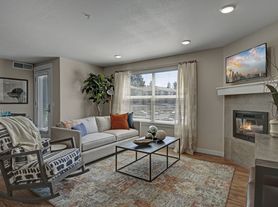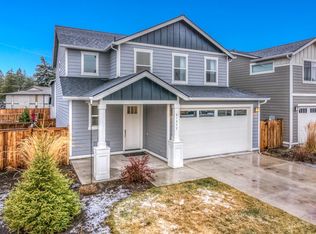Welcome to this beautiful home located in the The Bridges, a resort like community in Bend, OR. This property boasts 3 spacious bedrooms and 2.5 well-appointed bathrooms. In addition to the three bedrooms, the home offers a dedicated home office, perfect for those that work from home. The home is equipped with a washer and dryer in the unit for your convenience. The central location makes it a prime spot for easy access to all that Bend has to offer. The interior features a cozy gas fireplace, stunning wood floors, and modern stainless-steel appliances. The kitchen is a chef's dream with quartz countertops that add a touch of elegance. The attached 2-car garage provides ample space for parking and storage. The community amenities are sure to impress, with a sparkling pool for those hot summer days, an indoor gym for your fitness needs, and a clubhouse with a game room for socializing and entertainment. Plus, the home is just a short walk away from Alpenglow Park, perfect for outdoor enthusiasts. Experience the best of Bend living in this beautiful home with community amenities.
AVAILABLE NOW
SHOWING INSTRUCTIONS: Please go to https: //www. rpmignite. com /houses-rent to schedule a showing. For showings outside of normal business hours, please contact our office for scheduling.
HOW TO APPLY: Do not apply until you have completed an in-person property showing with a representative of Real Property Management Ignite. Once Real Property Management Ignite receives a rental application for any applicant, screening reports and background checks will be pulled. It is at this point and for this reason that the application fee will not be refunded under any circumstance. The applications are found on our website, https: //www. rpmignite. com /houses-rent. All adults 18 years of age or older must apply.
PET POLICY: No more than 2 approved pets. Dogs only. For those applications with pets and/or service animals; If your applications are approved; animals will not be approved until a profile is received and reviewed by Real Property Management Ignite. To complete a profile please go to https
rpmignite. Please complete your pet/animal Profile, including required documentation (this includes emotional support and companion animals). For homes that allow pets, restrictions, and additional security deposit will apply. $40 pet rent per month for each pet.
SERVICE ANIMALS: Service/support Animals will not be approved until a profile is received and reviewed by Real Property Management Ignite. Please complete your service animal profile, including required documentation. To complete a service animal profile please go to https: //rpmignite.petscreening. com
SMOKING: No smoking allowed in the property
LEASE LENGTH: 12 month initial lease term
SECURITY DEPOSIT: Equal to one full month rent
SCREENING CRITERIA: Application fee of $50 per applicant. Screening criteria may be found on our website. Please go to https: //www. rpmignite. com /houses-rent and review the Application Criteria & Processes to learn more.
RENTERS LIABILITY COVERAGE REQUIRED: All Residents must attain and maintain liability coverages of $100,000 or greater.
APPLICATION FEE: Application fees are $50 and non-refundable once screening has started
PARKING: Driveway, garage
LANDSCAPE: Tenant is responsible
UTILITIES: Tenant responsible for water, sewer, electric, gas, and garbage
Real Property Management Ignite is proud to offer residents a suite of move-in services, including a Tenant Liability Waiver, reduced security deposit, and a Pet Damage Waiver. Please contact our office for more information.
Tenant Liability Waiver
All residents must attain and maintain liability coverages of $100,000. To make this easier, we offer a waiver that removes this requirementsaving you time, stress, and out-of-pocket costs.
Reduced Security Deposit
We understand that moving costs can add up. With this program, you can lower your upfront costs by opting into a reduced security deposit, helping you keep more cash for the things that matter most.
Pet Damage Waiver
Protect your home with our Pet Damage Waivereliminating the need for a traditional pet deposit.
ALL INFORMATION DEEMED RELIABLE BUT NOT GUARANTEED
PHOTOS MAY BE FROM COMPARABLE UNIT OR FROM PREVIOUS VACANCY
AVOID INACCURACIES AND SCAMS: Only work with verified representatives of Real Property Management Ignite. 3rd Party Sites are the most common locations of false listings and inaccurate information. If you feel that you have found a fraudulent listing for one of our homes, please contact us.
Attached 2 Gar Garage
Centrally Located
Community Clubhouse & Gameroom
Community Pool
Gas Fireplace
Indoor Community Gym
None
Quartz Countertops
Walking Distance To Alpenglow Park
Washer & Dryer In Unit
Wood Floors
House for rent
$2,800/mo
20844 SE Sunniberg Ln, Bend, OR 97702
3beds
1,638sqft
Price may not include required fees and charges.
Single family residence
Available now
Dogs OK
-- A/C
-- Laundry
-- Parking
-- Heating
What's special
Sparkling poolCozy gas fireplaceModern stainless-steel appliancesIndoor gymDedicated home officeStunning wood floorsQuartz countertops
- 14 days |
- -- |
- -- |
Travel times
Renting now? Get $1,000 closer to owning
Unlock a $400 renter bonus, plus up to a $600 savings match when you open a Foyer+ account.
Offers by Foyer; terms for both apply. Details on landing page.
Facts & features
Interior
Bedrooms & bathrooms
- Bedrooms: 3
- Bathrooms: 3
- Full bathrooms: 2
- 1/2 bathrooms: 1
Interior area
- Total interior livable area: 1,638 sqft
Property
Parking
- Details: Contact manager
Features
- Exterior features: Electricity not included in rent, Garbage not included in rent, Gas not included in rent, No cats, Sewage not included in rent, Stainless steel appliances, Water not included in rent
Details
- Parcel number: 181215BC09910
Construction
Type & style
- Home type: SingleFamily
- Property subtype: Single Family Residence
Community & HOA
Location
- Region: Bend
Financial & listing details
- Lease term: Contact For Details
Price history
| Date | Event | Price |
|---|---|---|
| 10/3/2025 | Price change | $2,800-3.4%$2/sqft |
Source: Zillow Rentals | ||
| 9/23/2025 | Listed for rent | $2,900$2/sqft |
Source: Zillow Rentals | ||
| 9/10/2025 | Sold | $580,000-2.5%$354/sqft |
Source: | ||
| 8/15/2025 | Pending sale | $595,000$363/sqft |
Source: | ||
| 7/24/2025 | Listed for sale | $595,000+57.2%$363/sqft |
Source: | ||

