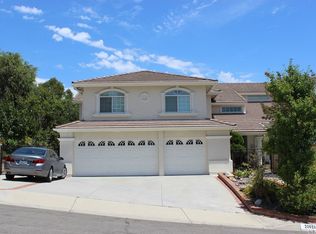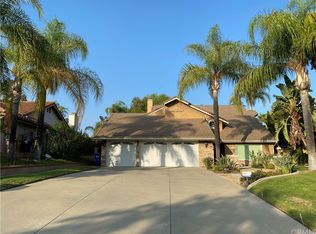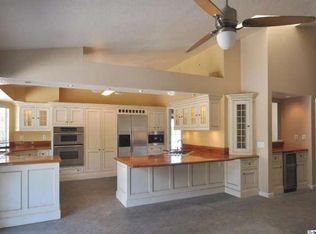Sold for $1,480,000 on 07/21/25
Listing Provided by:
Shirley Juan Hou DRE #01988067 626-991-8577,
Real Brokerage Technologies, Inc,
Luc Wang DRE #01996855,
Harvest Realty Development
Bought with: NONMEMBER MRML
$1,480,000
20849 Apache Way, Walnut, CA 91789
4beds
3,235sqft
Single Family Residence
Built in 1987
0.44 Acres Lot
$1,454,400 Zestimate®
$457/sqft
$5,665 Estimated rent
Home value
$1,454,400
$1.32M - $1.60M
$5,665/mo
Zestimate® history
Loading...
Owner options
Explore your selling options
What's special
Welcome to this rare opportunity in the prestigious city of Walnut! Nestled on an expansive 0.44-acre lot, this spacious 4-bedroom, 3-bathroom home offers 3,235 sq ft of well-designed living space, perfect for comfortable living and entertaining.
The thoughtfully designed floor plan features one full bedroom and bathroom on the main level, ideal for guests or multi-generational living. Upstairs, you’ll find three additional bedrooms, two full bathrooms, and a versatile loft space—great as a home office, study area, or entertainment lounge.
Enjoy the convenience of a three-car garage, and step outside to your private backyard oasis, complete with a sparkling pool and stunning hillside views—a rare find in this area.
While the home needs some interior updates, it presents an amazing opportunity to customize your dream home in one of the best school districts in the area. Located in a prime neighborhood with easy access to shopping, dining, parks, and top-rated schools, this home combines location, space, and potential like no other.
Don’t miss this incredible chance to invest in a home with true value and charm.
Zillow last checked: 8 hours ago
Listing updated: July 21, 2025 at 12:37pm
Listing Provided by:
Shirley Juan Hou DRE #01988067 626-991-8577,
Real Brokerage Technologies, Inc,
Luc Wang DRE #01996855,
Harvest Realty Development
Bought with:
General NONMEMBER, DRE #NONE
NONMEMBER MRML
Source: CRMLS,MLS#: AR25090151 Originating MLS: California Regional MLS
Originating MLS: California Regional MLS
Facts & features
Interior
Bedrooms & bathrooms
- Bedrooms: 4
- Bathrooms: 3
- Full bathrooms: 3
- Main level bathrooms: 1
- Main level bedrooms: 1
Bedroom
- Features: Bedroom on Main Level
Cooling
- Central Air
Appliances
- Laundry: Laundry Room
Features
- Bedroom on Main Level
- Has fireplace: Yes
- Fireplace features: Family Room
- Common walls with other units/homes: No Common Walls
Interior area
- Total interior livable area: 3,235 sqft
Property
Parking
- Total spaces: 3
- Parking features: Garage - Attached
- Attached garage spaces: 3
Features
- Levels: Two
- Stories: 2
- Entry location: 1
- Has private pool: Yes
- Pool features: Private
- Has view: Yes
- View description: Mountain(s), Neighborhood
Lot
- Size: 0.44 Acres
- Features: 0-1 Unit/Acre
Details
- Parcel number: 8709090083
- Special conditions: Standard
- Horse amenities: Riding Trail
Construction
Type & style
- Home type: SingleFamily
- Property subtype: Single Family Residence
Condition
- New construction: No
- Year built: 1987
Utilities & green energy
- Sewer: Public Sewer
- Water: Public
Community & neighborhood
Community
- Community features: Horse Trails, Park
Location
- Region: Walnut
Other
Other facts
- Listing terms: Cash,Cash to New Loan,Conventional
Price history
| Date | Event | Price |
|---|---|---|
| 7/21/2025 | Sold | $1,480,000-4.5%$457/sqft |
Source: | ||
| 7/19/2025 | Pending sale | $1,550,000$479/sqft |
Source: | ||
| 6/17/2025 | Contingent | $1,550,000$479/sqft |
Source: | ||
| 4/24/2025 | Listed for sale | $1,550,000+256.3%$479/sqft |
Source: | ||
| 5/2/1995 | Sold | $435,000$134/sqft |
Source: Public Record | ||
Public tax history
| Year | Property taxes | Tax assessment |
|---|---|---|
| 2025 | $9,846 +6% | $730,646 +2% |
| 2024 | $9,291 +2.4% | $716,320 +2% |
| 2023 | $9,075 +2% | $702,275 +2% |
Find assessor info on the county website
Neighborhood: 91789
Nearby schools
GreatSchools rating
- 8/10Leonard G. Westhoff Elementary SchoolGrades: K-5Distance: 0.7 mi
- 8/10Suzanne Middle SchoolGrades: 6-8Distance: 0.7 mi
- 10/10Walnut High SchoolGrades: 9-12Distance: 0.9 mi
Get a cash offer in 3 minutes
Find out how much your home could sell for in as little as 3 minutes with a no-obligation cash offer.
Estimated market value
$1,454,400
Get a cash offer in 3 minutes
Find out how much your home could sell for in as little as 3 minutes with a no-obligation cash offer.
Estimated market value
$1,454,400


