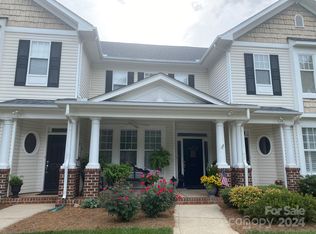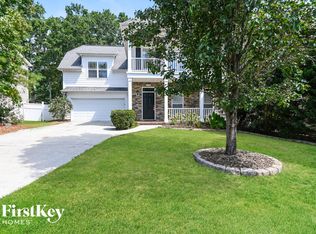Closed
$384,900
2085 Gable Way Ln, Matthews, NC 28104
3beds
1,697sqft
Townhouse
Built in 2002
-- sqft lot
$382,600 Zestimate®
$227/sqft
$2,062 Estimated rent
Home value
$382,600
$356,000 - $413,000
$2,062/mo
Zestimate® history
Loading...
Owner options
Explore your selling options
What's special
Gorgeous End Unit townhome features the Primary BR on the Main Floor! This 3BR 2.5 BA is one of the most desirable units in the community. Lots of privacy, plantation shutters, custom drapes, updated quartz countertops in kitchen and primary bath, extra space and walk-in storage. Enjoy visiting neighbors and admiring the parklike common area on your HUGE covered wrap-around front and side porches. Corner lot has extra yard space for flowers and a small garden. Lawn service included in low HOA fee; with pine straw added 2x's a yr, and unit power washed yearly. Enjoy the evening landscape uplights. Large two car detached garage off alley creates patio space outside with beautiful landscaping, perfect for entertaining or outdoor grilling. Community has Olympic pool and clubhouse for parties, trails and recreation area! Super Location convenient to I-485, new Monroe Expressway, Highway 74 and Shopping! Enjoy the low Union County taxes. This property may be eligible for down payment help.
Zillow last checked: 8 hours ago
Listing updated: November 22, 2024 at 12:00pm
Listing Provided by:
Pam Liner 704-663-3655,
Lake Norman Realty, Inc.
Bought with:
Judy Pressley
RE/MAX Executive
Source: Canopy MLS as distributed by MLS GRID,MLS#: 4182061
Facts & features
Interior
Bedrooms & bathrooms
- Bedrooms: 3
- Bathrooms: 3
- Full bathrooms: 2
- 1/2 bathrooms: 1
- Main level bedrooms: 1
Primary bedroom
- Features: Attic Finished, Attic Other, Attic Stairs Pulldown, Attic Walk In
- Level: Main
Heating
- Natural Gas
Cooling
- Electric
Appliances
- Included: Dishwasher, Electric Range, Microwave, Refrigerator with Ice Maker, Tankless Water Heater, Washer/Dryer
- Laundry: Laundry Closet
Features
- Storage, Walk-In Closet(s)
- Flooring: Carpet, Linoleum, Hardwood, Tile, Vinyl
- Has basement: No
- Attic: Pull Down Stairs
- Fireplace features: Family Room, Gas Log
Interior area
- Total structure area: 1,697
- Total interior livable area: 1,697 sqft
- Finished area above ground: 1,697
- Finished area below ground: 0
Property
Parking
- Total spaces: 2
- Parking features: Detached Garage, Garage on Main Level
- Garage spaces: 2
- Details: Street parking in front of townhouse
Features
- Levels: Two
- Stories: 2
- Entry location: Main
- Patio & porch: Covered, Front Porch, Side Porch
- Exterior features: Lawn Maintenance
- Pool features: Community
Lot
- Features: Corner Lot, End Unit, Level
Details
- Parcel number: 07147362
- Zoning: AT1
- Special conditions: Standard
Construction
Type & style
- Home type: Townhouse
- Property subtype: Townhouse
Materials
- Vinyl
- Foundation: Slab
- Roof: Composition
Condition
- New construction: No
- Year built: 2002
Utilities & green energy
- Sewer: Public Sewer
- Water: City
- Utilities for property: Cable Connected, Electricity Connected
Community & neighborhood
Security
- Security features: Carbon Monoxide Detector(s), Smoke Detector(s)
Community
- Community features: Clubhouse, Recreation Area, Street Lights
Location
- Region: Matthews
- Subdivision: Chestnut Oaks
HOA & financial
HOA
- Has HOA: Yes
- HOA fee: $215 monthly
- Association name: Braesael Mgt
- Association phone: 704-847-3507
Other
Other facts
- Road surface type: Asphalt, Paved
Price history
| Date | Event | Price |
|---|---|---|
| 11/22/2024 | Sold | $384,900$227/sqft |
Source: | ||
| 11/4/2024 | Pending sale | $384,900$227/sqft |
Source: | ||
| 10/14/2024 | Price change | $384,900-2.6%$227/sqft |
Source: | ||
| 9/18/2024 | Listed for sale | $395,000+166.9%$233/sqft |
Source: | ||
| 8/7/2012 | Sold | $148,000-4.5%$87/sqft |
Source: Public Record | ||
Public tax history
| Year | Property taxes | Tax assessment |
|---|---|---|
| 2025 | $2,650 +22.5% | $385,800 +57.8% |
| 2024 | $2,164 +4.2% | $244,500 |
| 2023 | $2,076 +1% | $244,500 |
Find assessor info on the county website
Neighborhood: 28104
Nearby schools
GreatSchools rating
- 6/10Indian Trail Elementary SchoolGrades: PK-5Distance: 1.5 mi
- 3/10Sun Valley Middle SchoolGrades: 6-8Distance: 3.7 mi
- 5/10Sun Valley High SchoolGrades: 9-12Distance: 3.7 mi
Schools provided by the listing agent
- Elementary: Indian Trail
- Middle: Sun Valley
- High: Sun Valley
Source: Canopy MLS as distributed by MLS GRID. This data may not be complete. We recommend contacting the local school district to confirm school assignments for this home.
Get a cash offer in 3 minutes
Find out how much your home could sell for in as little as 3 minutes with a no-obligation cash offer.
Estimated market value
$382,600
Get a cash offer in 3 minutes
Find out how much your home could sell for in as little as 3 minutes with a no-obligation cash offer.
Estimated market value
$382,600

